Below are images of the model as of 12-09-07
What's been done so far:
I'm working on the bullpen areas and bleacher walls. I don't have any drawings of these areas, so I'm relying
on photos from various angles. The furring around the end columns of the stands seems to disappear in 1964 or there a bouts.
You can now see the gate 2 portal integrated into the rest of the model.
Next, the home bullpen slabs, railings for the bullpen and outfield walls along with the raised sections of the outfield wall. After that,
I'll do the outside bleacher walls. The scoreboards will go in last.
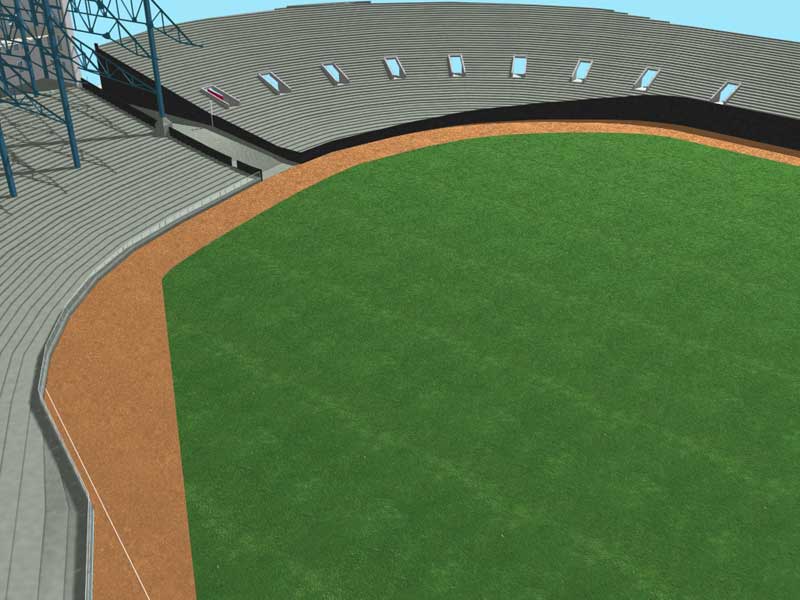 View of outfield wall and visiting team bullpen areas. Need to add the wall extension.
View of outfield wall and visiting team bullpen areas. Need to add the wall extension.
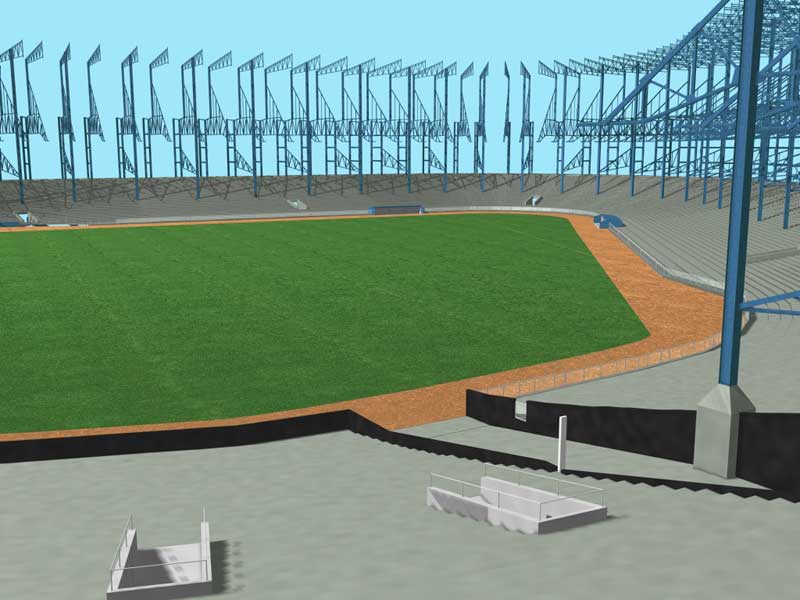 View from bleachers. Note the furring on the end column which seems to have been removed around 1964.
View from bleachers. Note the furring on the end column which seems to have been removed around 1964.
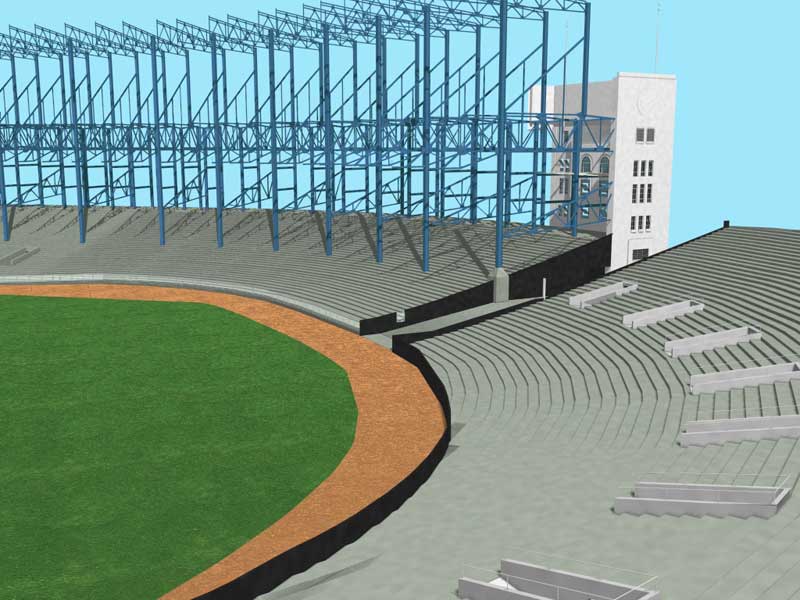 Another shot from the bleachers showing the gate 2 portal.
Another shot from the bleachers showing the gate 2 portal.
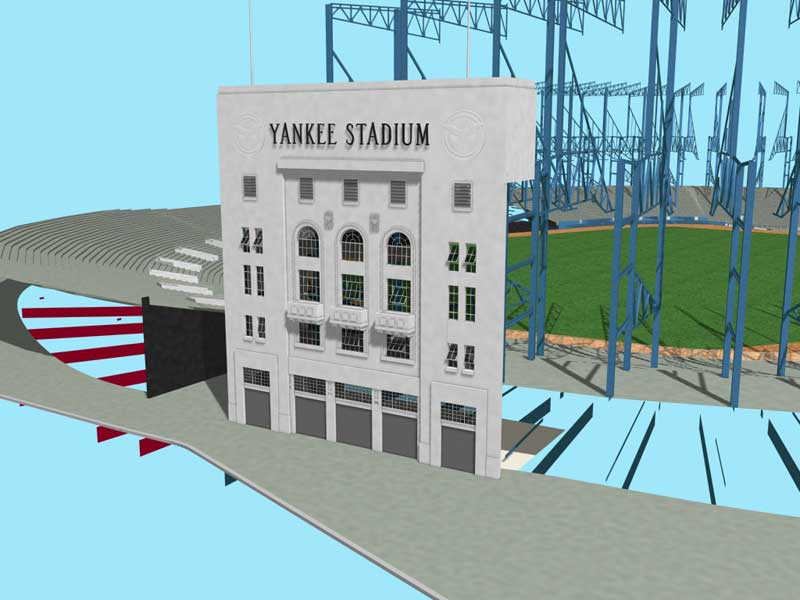 Gate 2 portal.
Gate 2 portal.
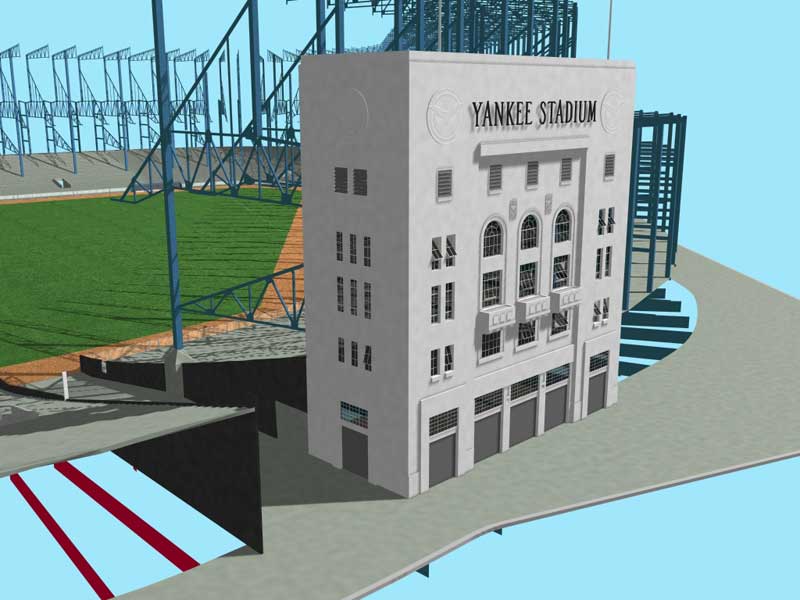 Another angle.
Another angle.
Below are images of the model as of 11-26-07
What's been done so far
Back on track again after a very busy late summer and early fall.
Here's a typical portal (gate 2/6). Gate 4 seems to have different glass. I'll need to do a little more research on that. I'll add the gate numbering when I integrate the portals into the main model. The plan is to complete the bullpen areas and integrate them into the building skin from gate 2 back around the bleachers and over to gate 6.
I'm very much in need of direction on the bullpen areas. I've got several good images of the bullpens but nothing that shows the level of detail I'd like to have. If anybody has anything like a section through the bullpen the long way, showing where the ramp starts and ends, that would help.
I want to thank Bruce Orser for the highly detailed stand section that shows railings and stair treads!
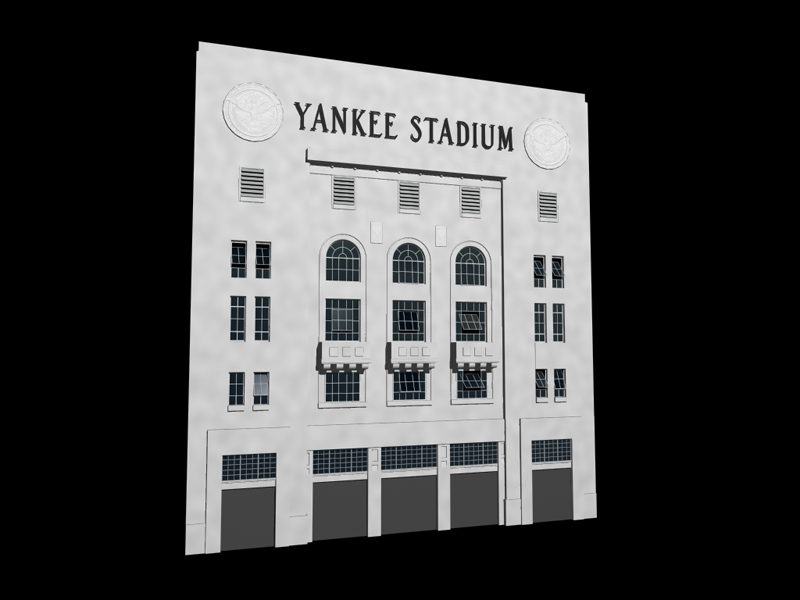 Field fence railing almost complete.
Field fence railing almost complete.
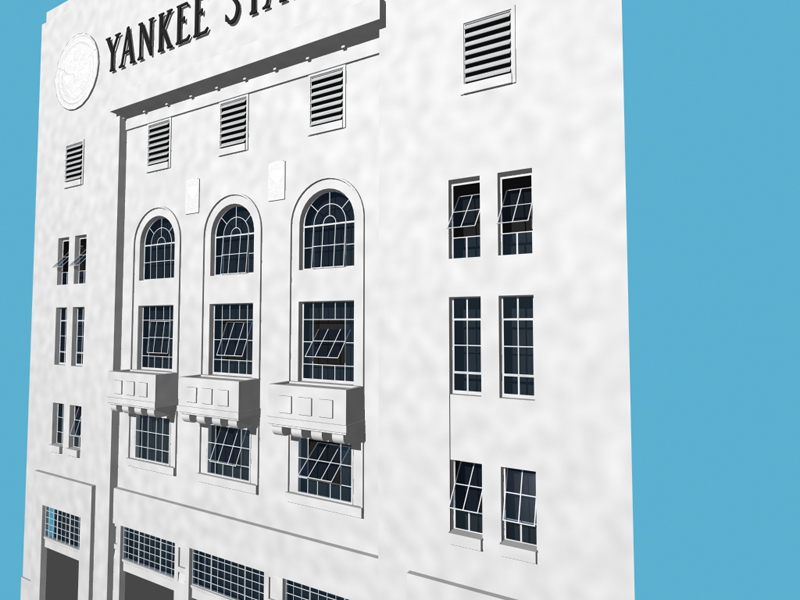 Fence wire mesh texture.
Fence wire mesh texture.
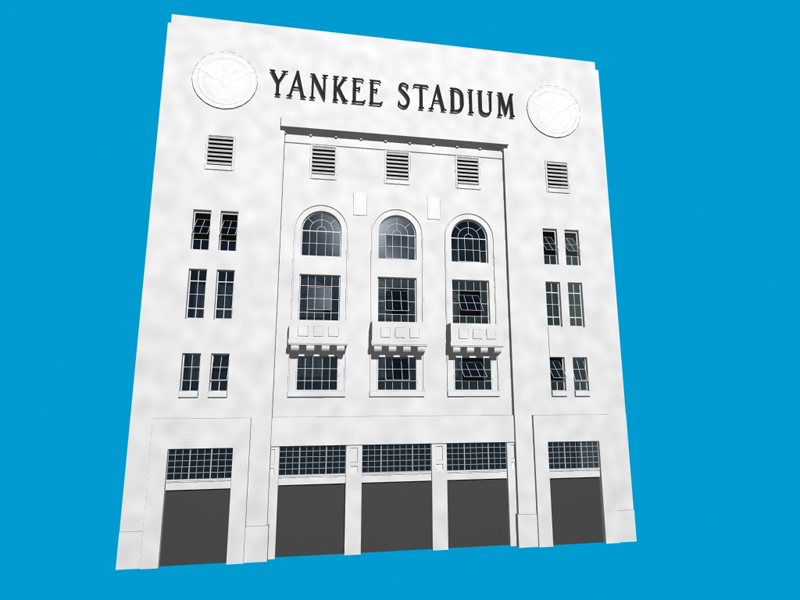
Below are images of the model as of 09-08-07
What's been done so far
The bleacher concrete structure has been completed. Field fencing is almost completed. Having some issues with the height of the right field fence as it relates to the apparent stand height.
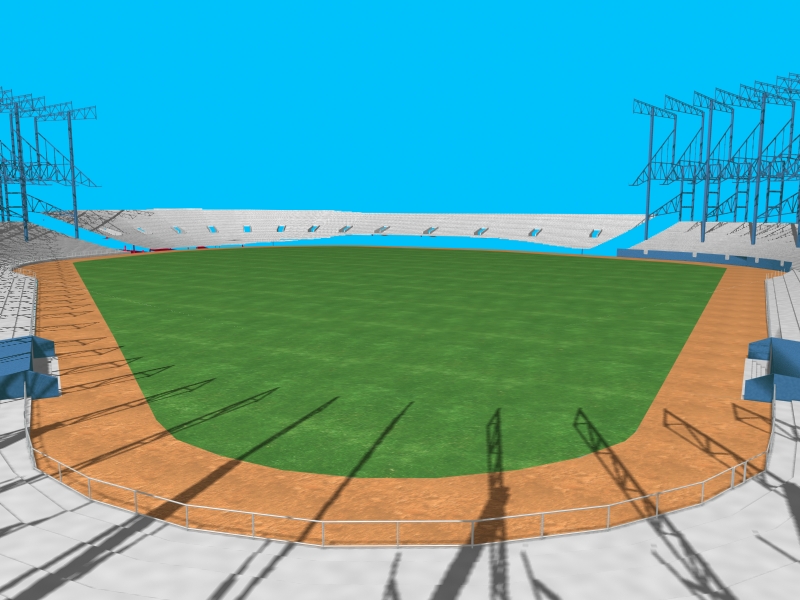 Field fence railing almost complete.
Field fence railing almost complete.
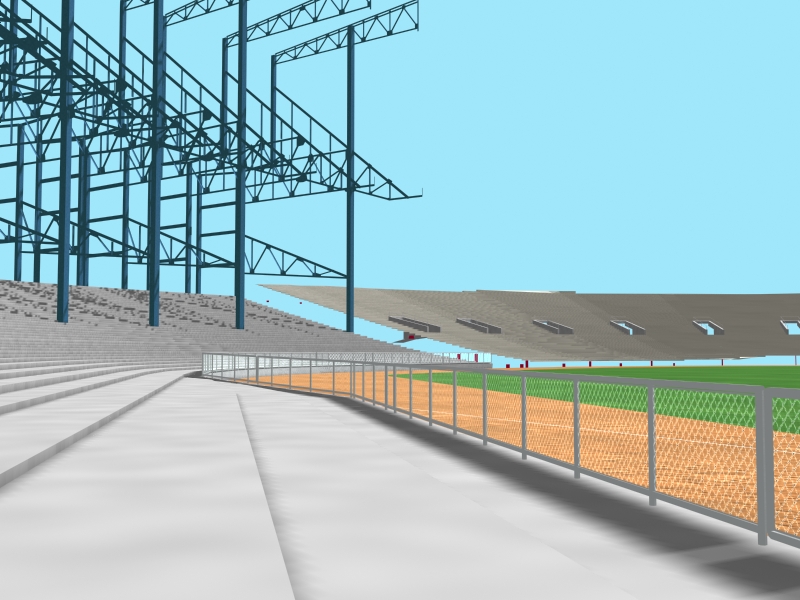 Fence wire mesh texture.
Fence wire mesh texture.
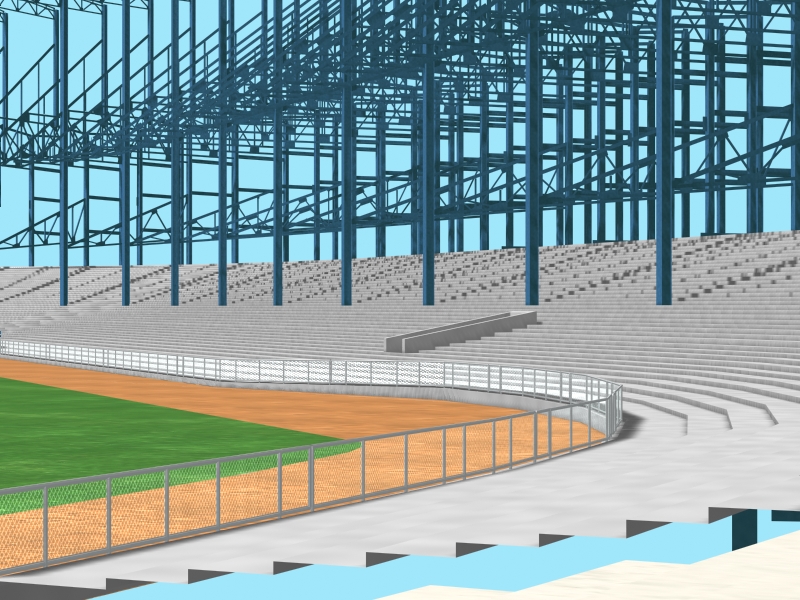 More fences.
More fences.
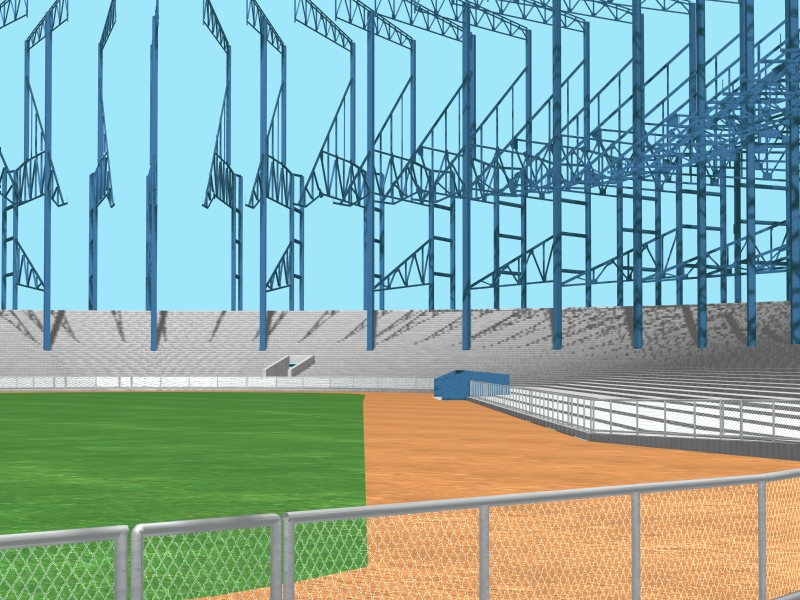
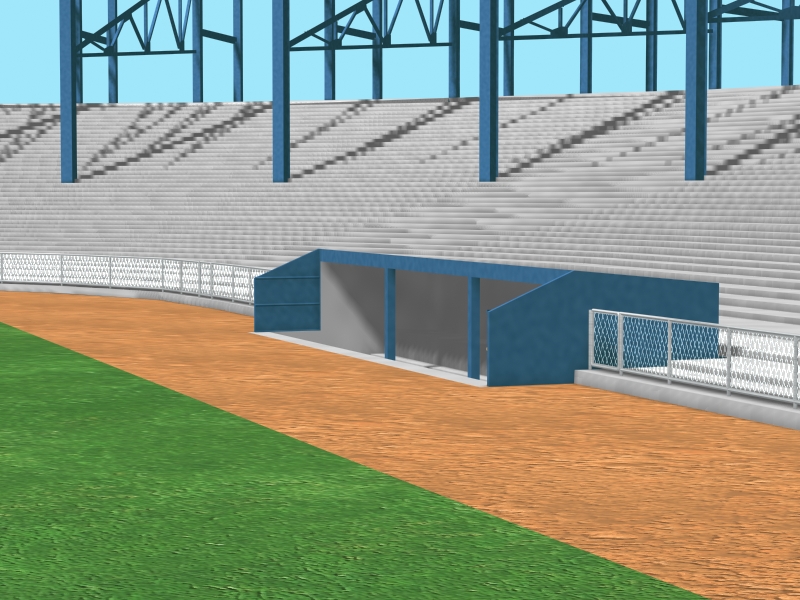 Fence near dugout.
Fence near dugout.
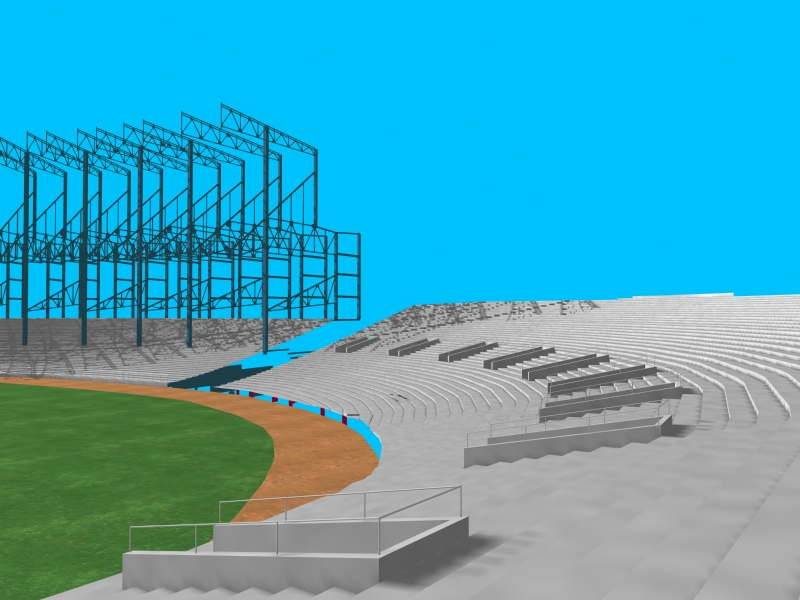 Bleacher concrete structure completed.
Bleacher concrete structure completed.
Below are images of the current model as of 08-29-07
What's been done so far
Some more progress. I started on the bleacher concrete slab areas including the portals. I don't have much detail on how the entrances link to the portals, maybe someone can point me in the right direction. The interim steel structural members have been laid out. I've also updated the dugouts with the correct column locations.
I want to thank Shepard L. Greenberg for the great photos he sent me of the ramp area that he shot at a recent Yankee game. These are going to help considerably.
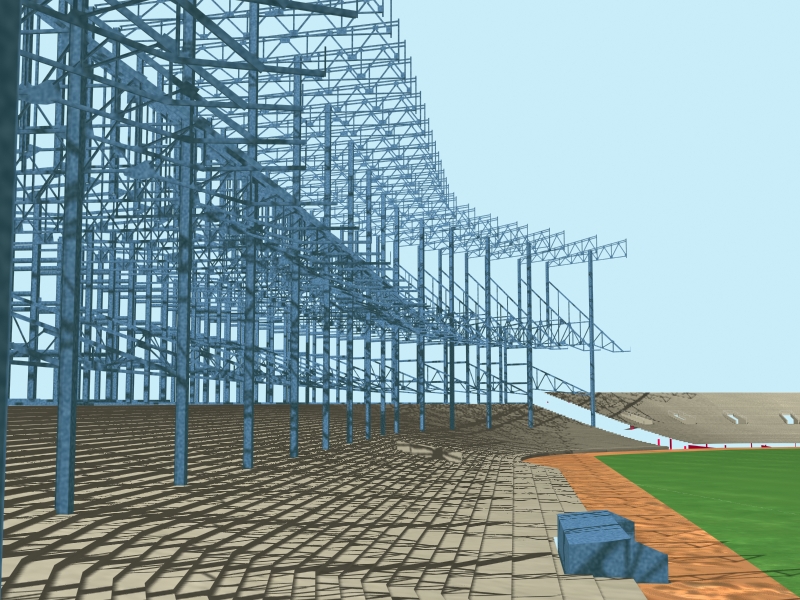 Quite the steel jungle with the interim structural members added. Note the bleachers being built in the distance.
Quite the steel jungle with the interim structural members added. Note the bleachers being built in the distance.
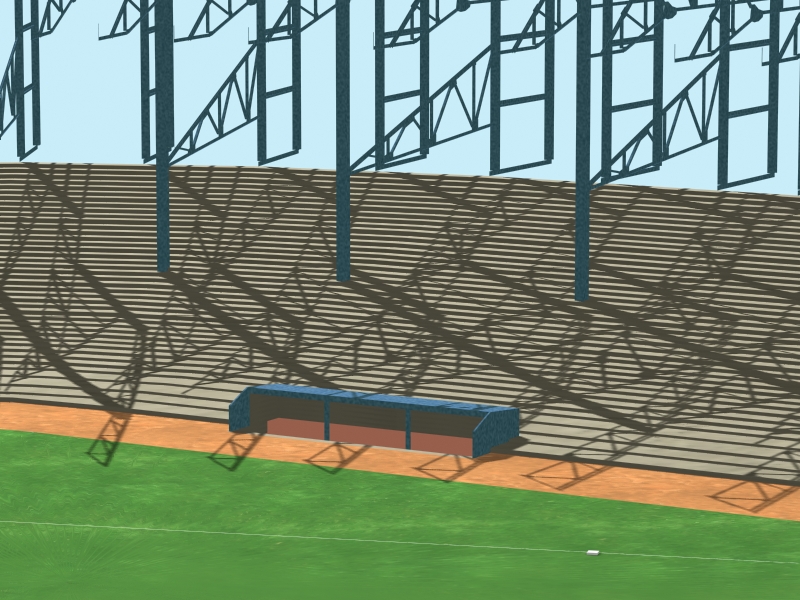 Dugout showing columns and separate paint material on the outside.
Dugout showing columns and separate paint material on the outside.
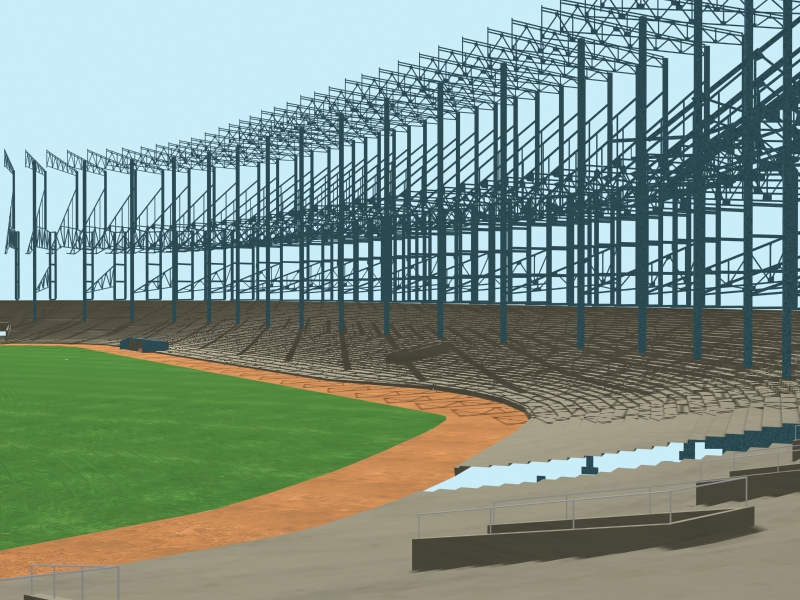 Here's a bleacher portal with 1" railing. I'm not sure what the correct size is, any ideas?
Here's a bleacher portal with 1" railing. I'm not sure what the correct size is, any ideas?
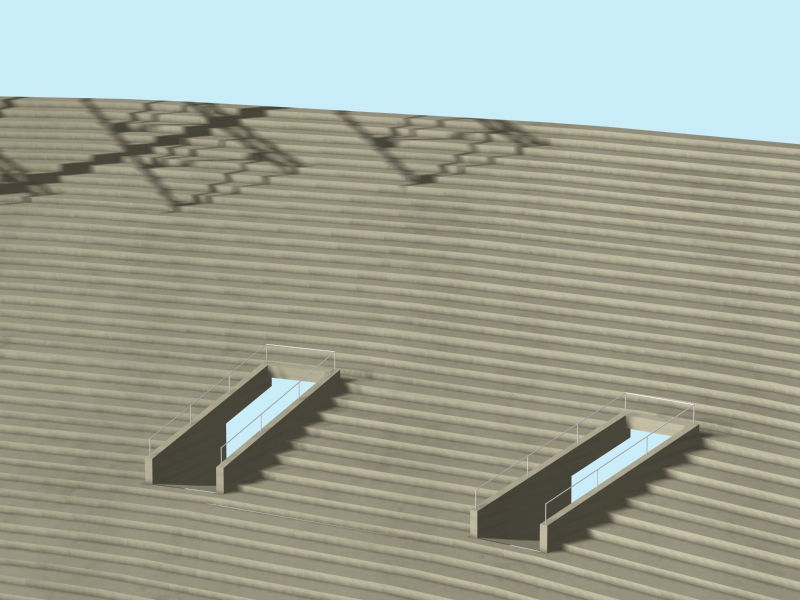 Bleacher portals from the front.
Bleacher portals from the front.
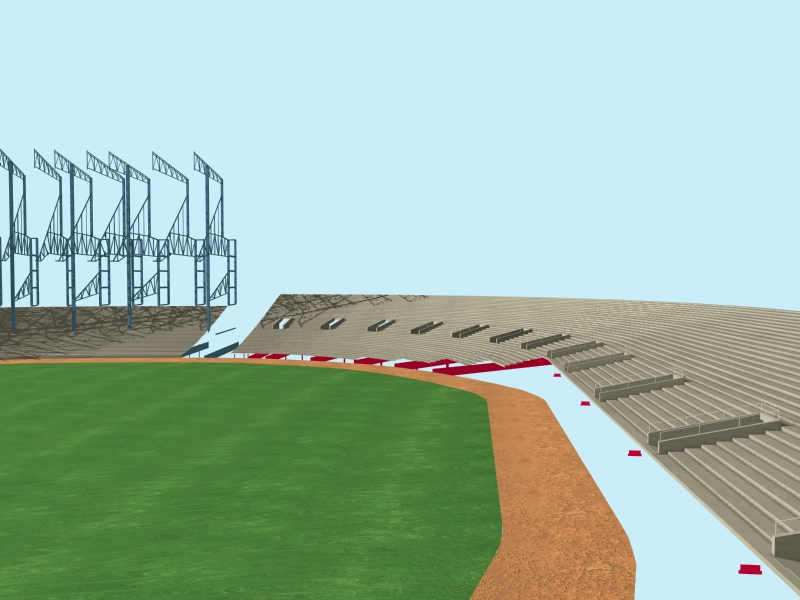 View of the bleachers under construction.
View of the bleachers under construction.
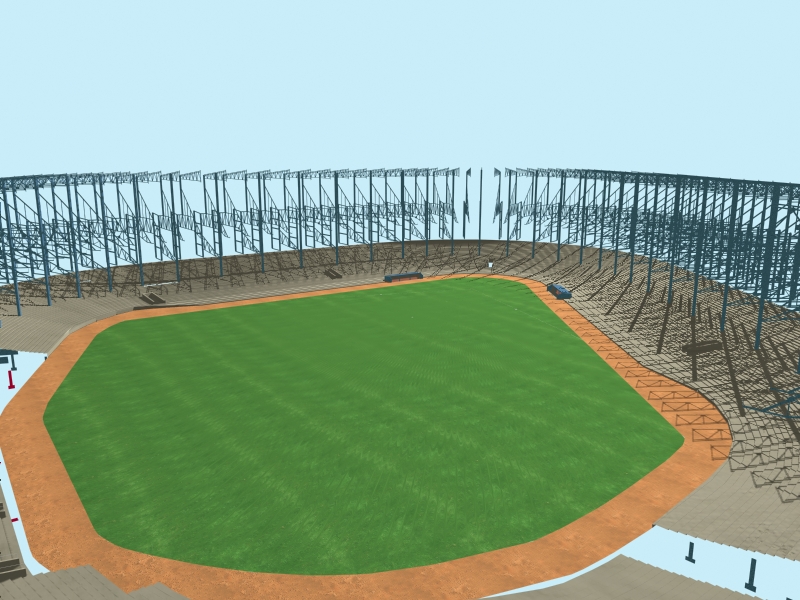 A long shot from the bleachers. Pardon the gaping holes.
A long shot from the bleachers. Pardon the gaping holes.
|