Below are images of the model as of 02-05-08
What's been done so far:
It may not look like much, but the bullpen gates and bleacher fencing are now installed. Next the auxiliary scoreboards, PA systems, flag pole and monuments.
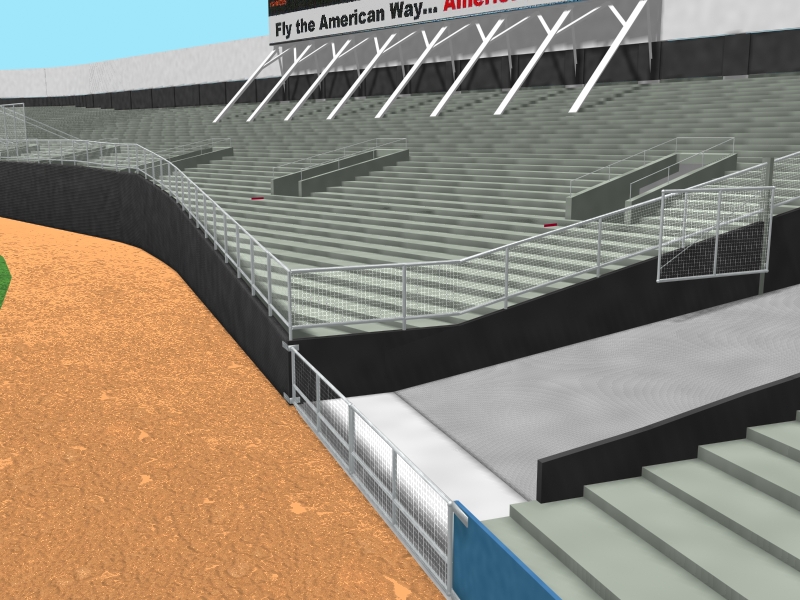 Bleacher fencing and Yankee bullpen gates.
Bleacher fencing and Yankee bullpen gates.
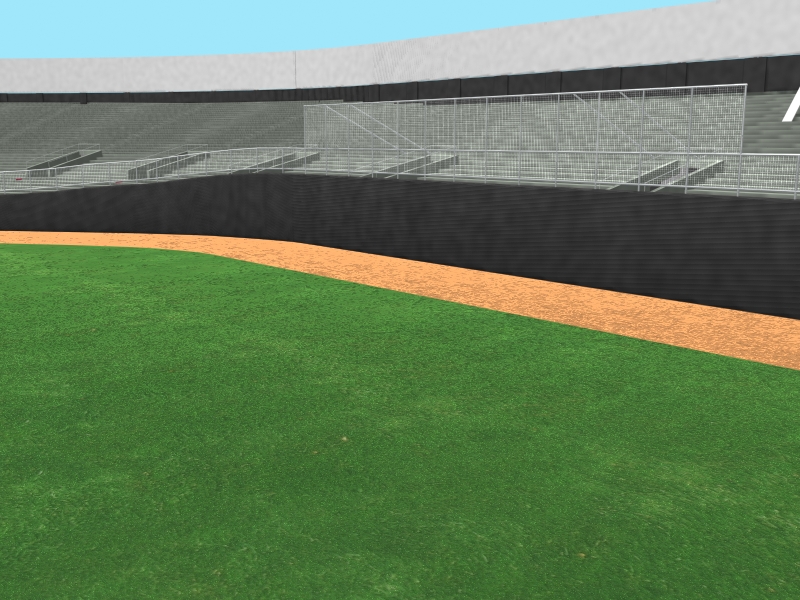 More bleacher fencing. I'll be adding the black tarp later.
More bleacher fencing. I'll be adding the black tarp later.
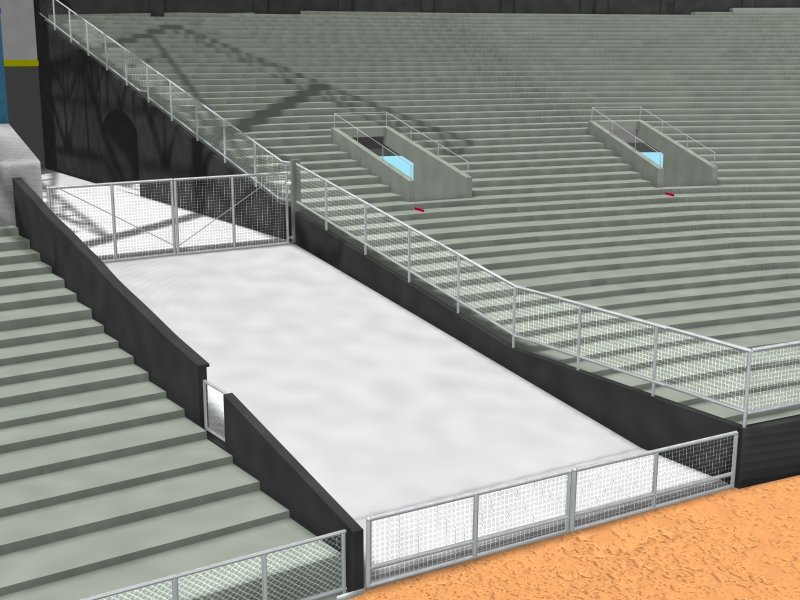 Visitors bullpen gates.
Visitors bullpen gates.
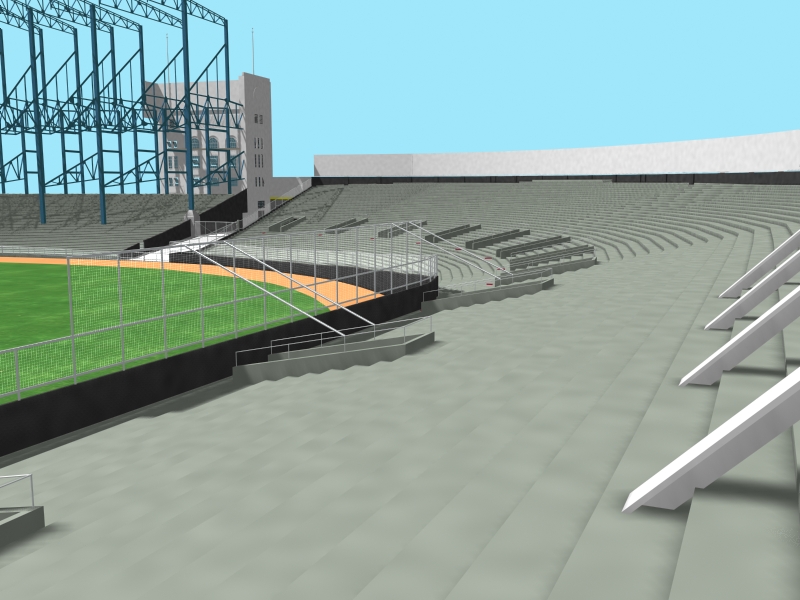 More bleacher fencing.
More bleacher fencing.
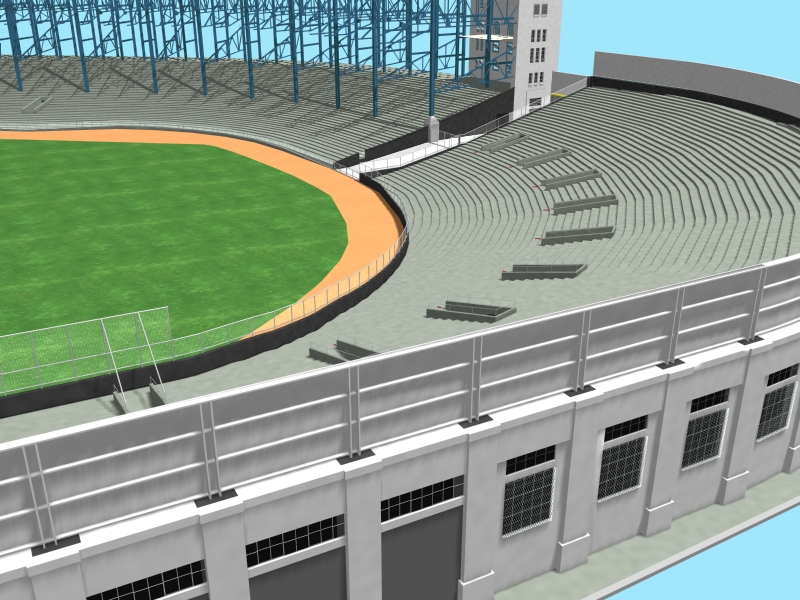 Long shot from outside.
Long shot from outside.
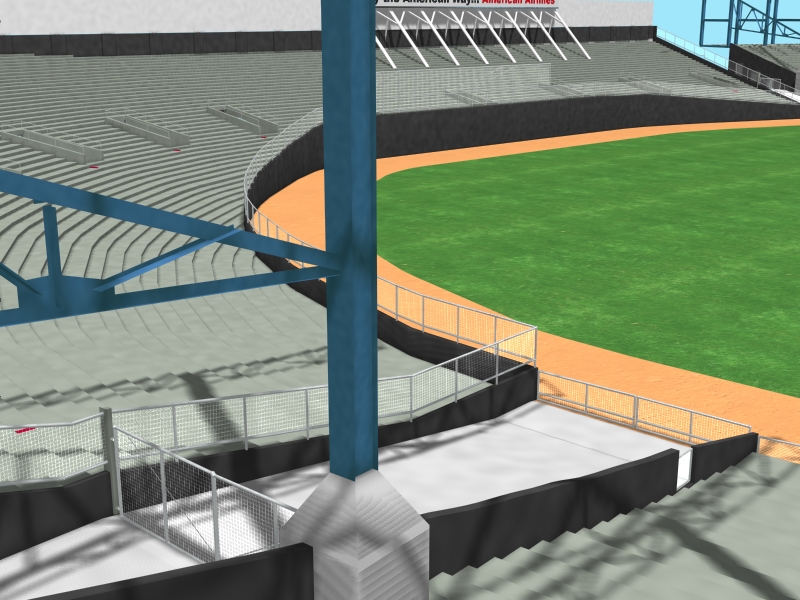 Visitors bullpen.
Visitors bullpen.
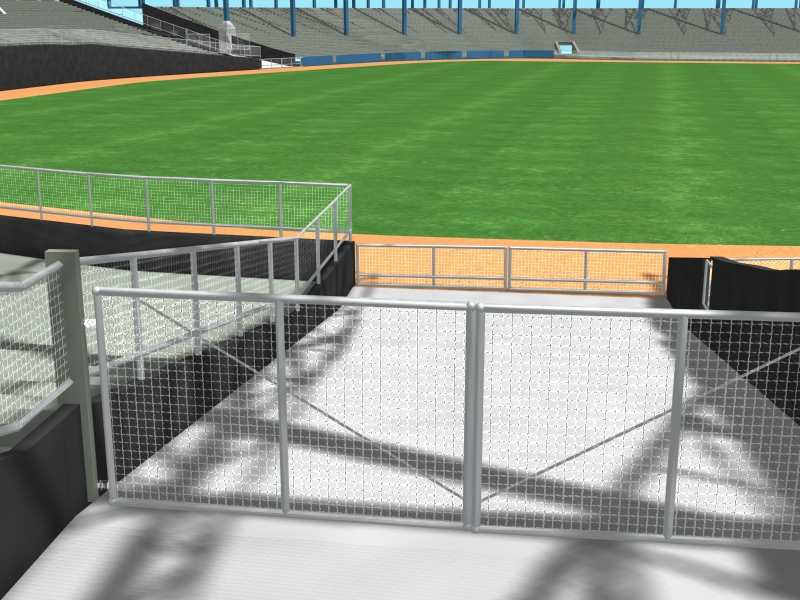 More of the same.
More of the same.
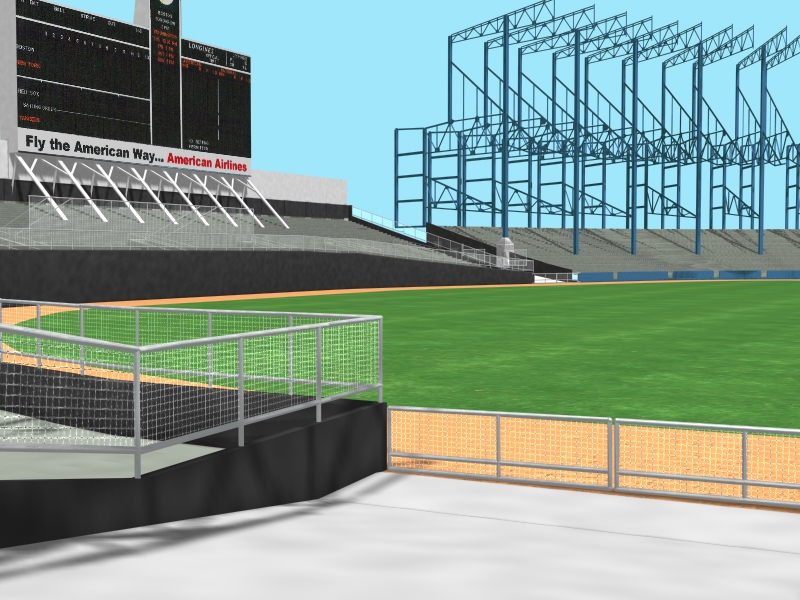 Even more of the same.
Even more of the same.
Below are images of the model as of 01-20-08
What's been done so far:
More progress on the bleachers. The outer walls are almost done (these seem to have changed a bit over the years). The main scoreboard is up (texture map courtesy Dennis Concepcion).
Now it's time to consider exactly what year this ball park is going to represent. I'm leaning toward the last year before the renovation - 1973. This sort of represents
the total evolution of the stadium. One problem with the 73 stadium is I don't have much in the way of advertizements for the bleacher back wall. Anybody out there know where I can find good images of these?
Next, Finish the outer wall at the Yankee dugout, add auxiliary scoreboards, the fences and gates to the bleachers and doug outs. Then it's on to the mezzanine and upper deck concrete slabs.
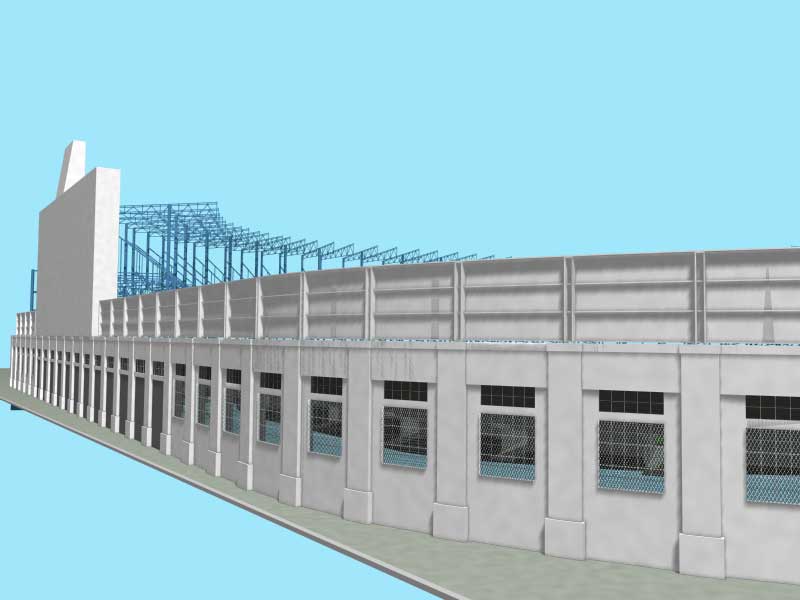 Bleacher outer wall. This is the 1965-73 configuration as far as I can tell.
Bleacher outer wall. This is the 1965-73 configuration as far as I can tell.
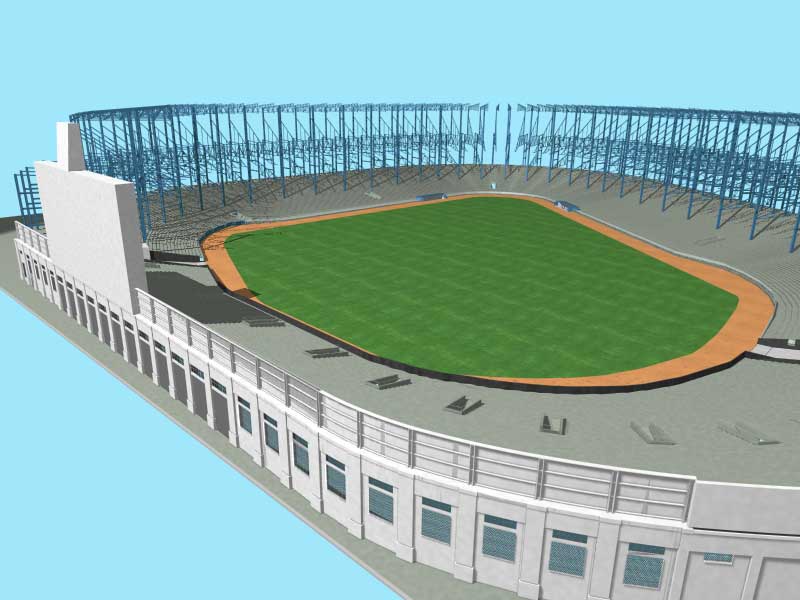 Long shot of bleacher outer wall. Note the main scoreboard.
Long shot of bleacher outer wall. Note the main scoreboard.
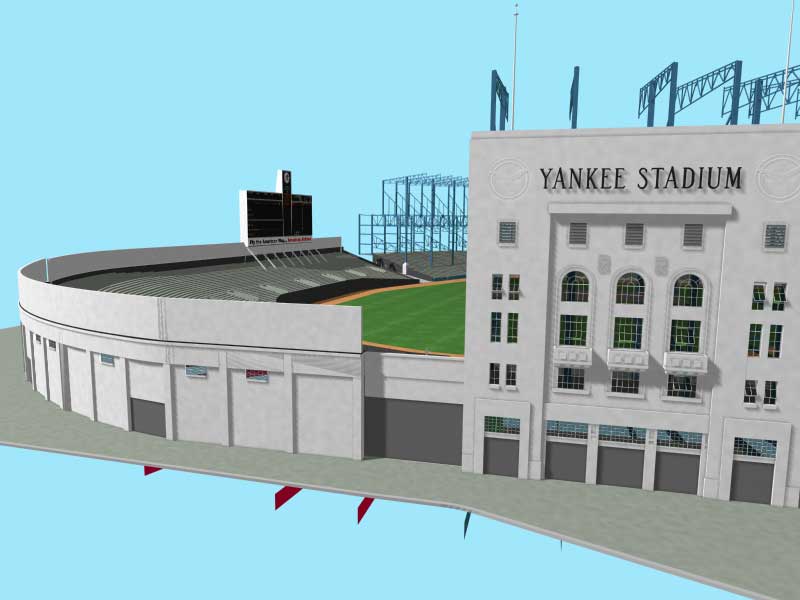 Another view from gate 2.
Another view from gate 2.
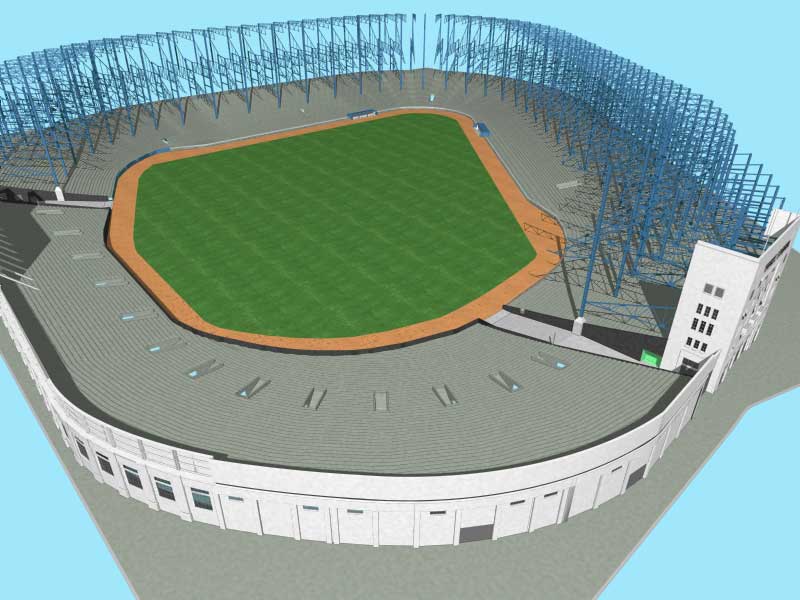 Long shot of outer bleacher walls.
Long shot of outer bleacher walls.
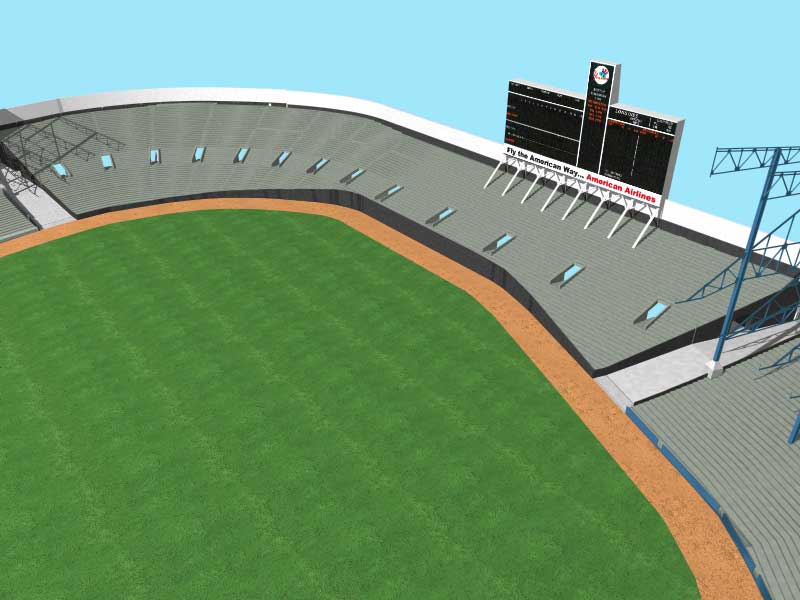 Bleacher inner walls with scoreboard.
Bleacher inner walls with scoreboard.
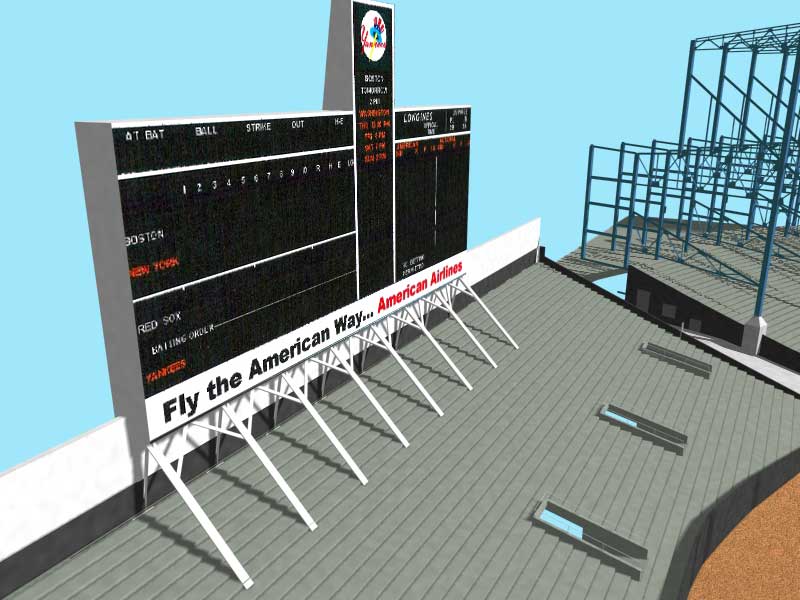 Scoreboard closeup.
Scoreboard closeup.
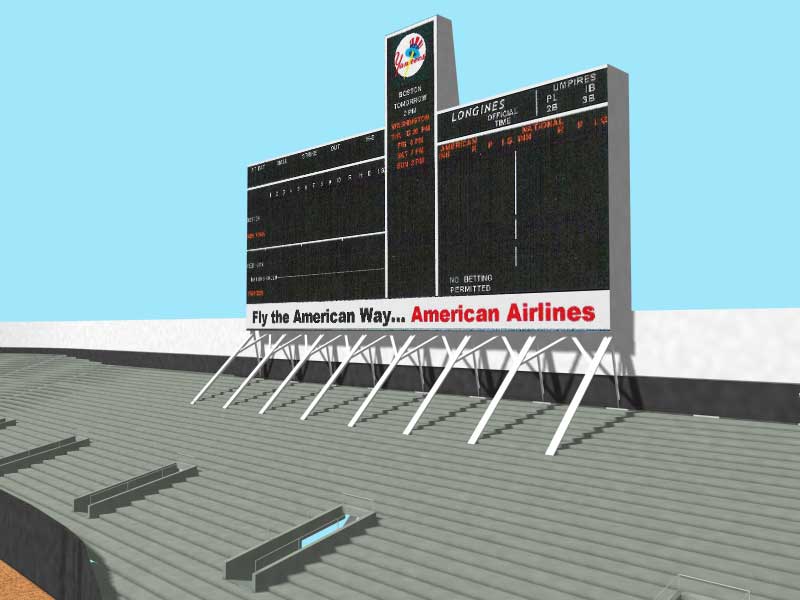 More of the same.
More of the same.
Below are images of the model as of 01-04-08
What's been done so far:
I'm still working on the bleachers and bullpen areas. I've added the utility entry ways along the bleacher side of the bullpens. I've started laying out the columns for the bleacher external wall.
Next, I'll finish the bleacher outer wall and begin inserting the bleacher/bullpen fence railings and gates.
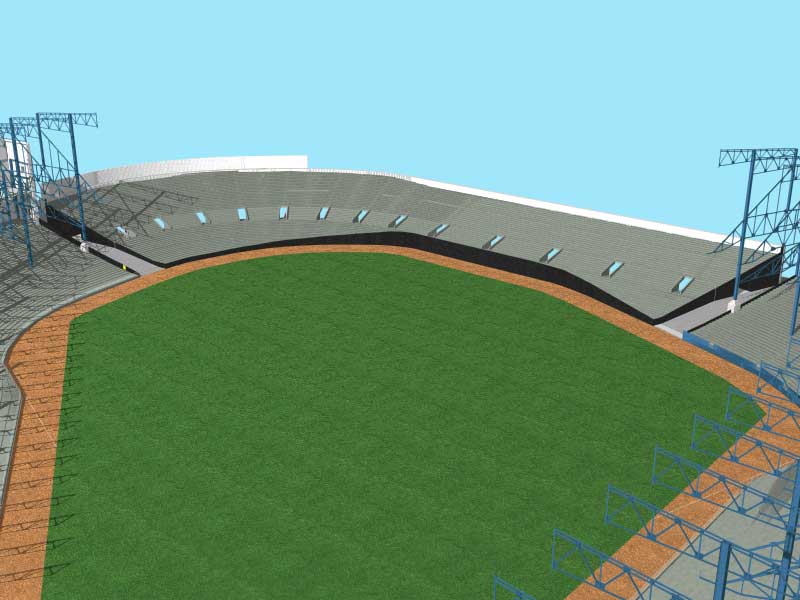 View showing bleacher and bullpen areas.
View showing bleacher and bullpen areas.
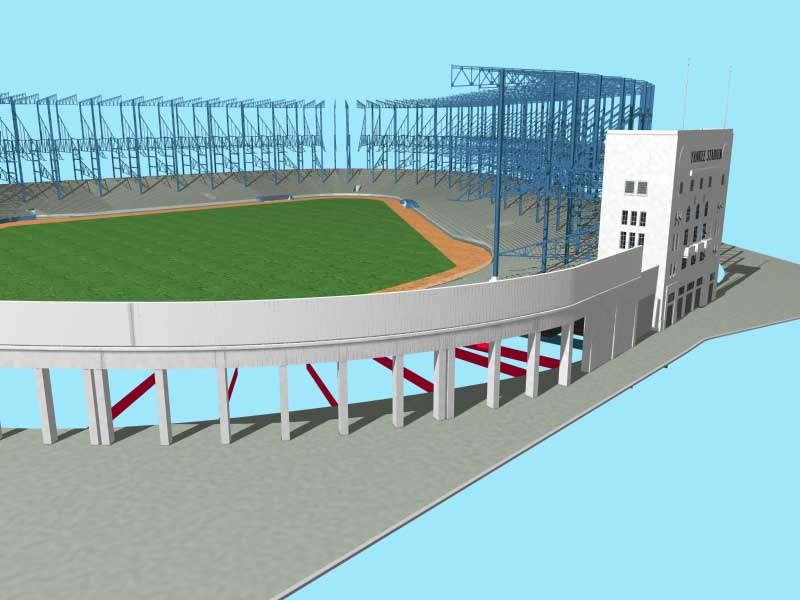 View of exterior bleacher columns with some of the wall in place.
View of exterior bleacher columns with some of the wall in place.
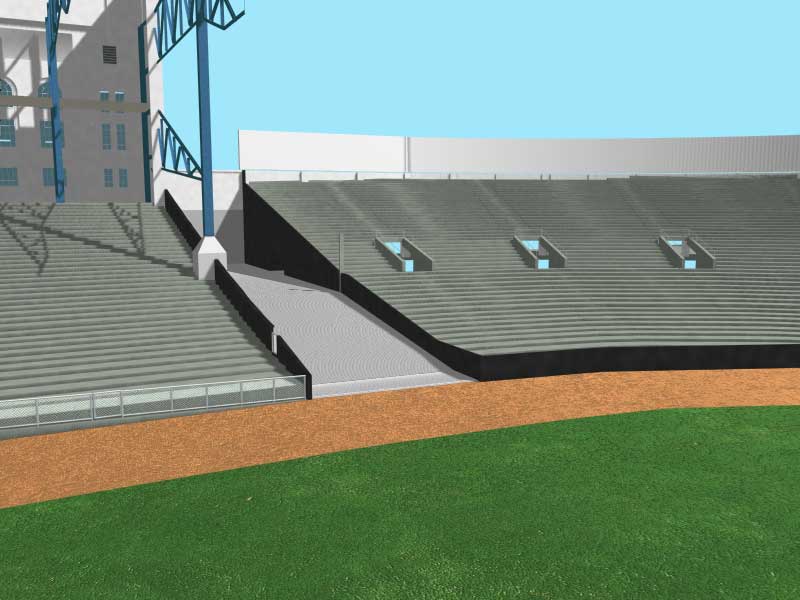 View of visitors bullpen showing bleacher outer wall.
View of visitors bullpen showing bleacher outer wall.
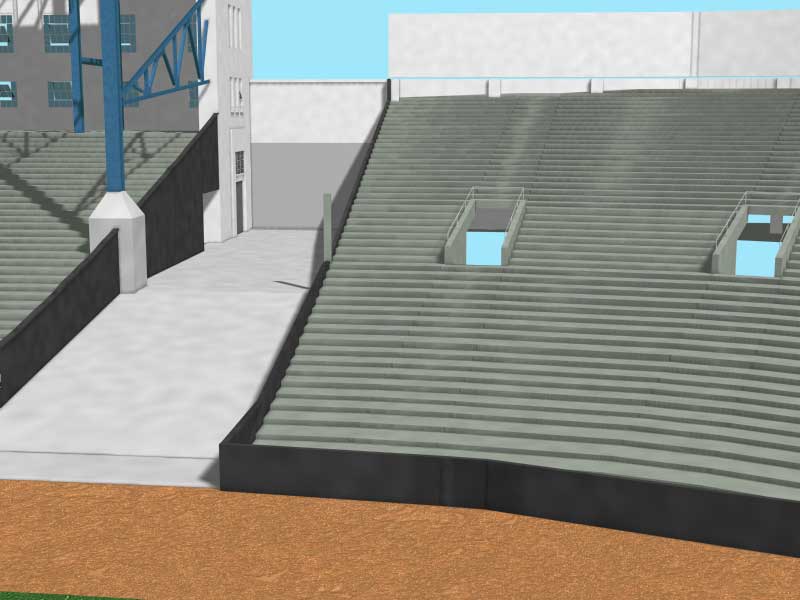 Same bullpen from a different angle.
Same bullpen from a different angle.
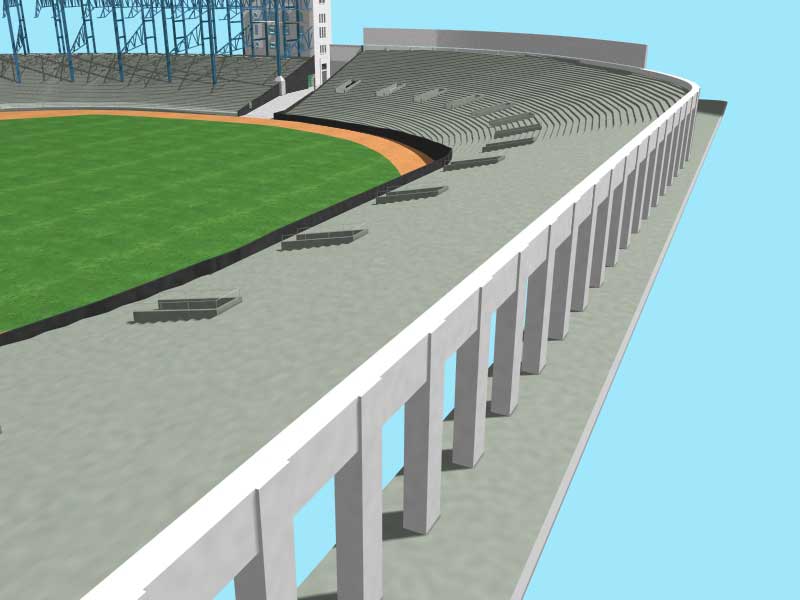 View of external bleacher columns.
View of external bleacher columns.
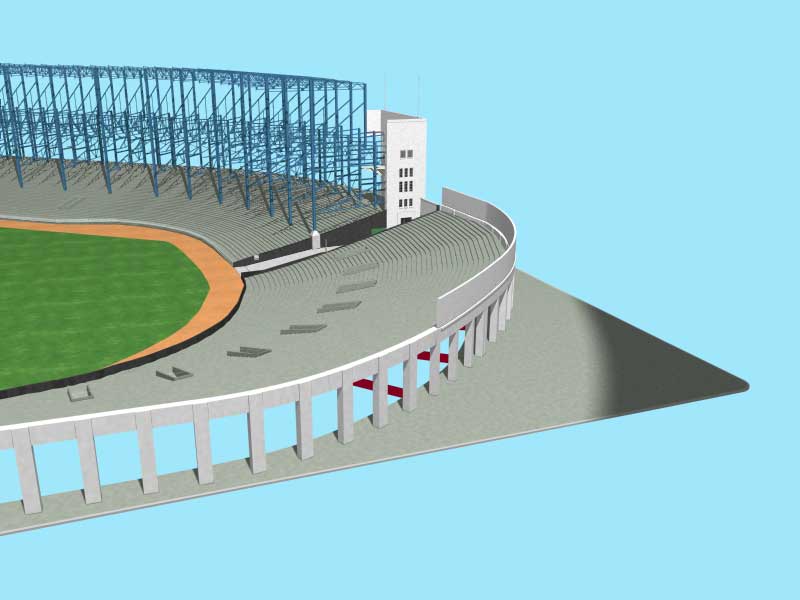 Another angle showing the outer bleacher columns and wall.
Another angle showing the outer bleacher columns and wall.
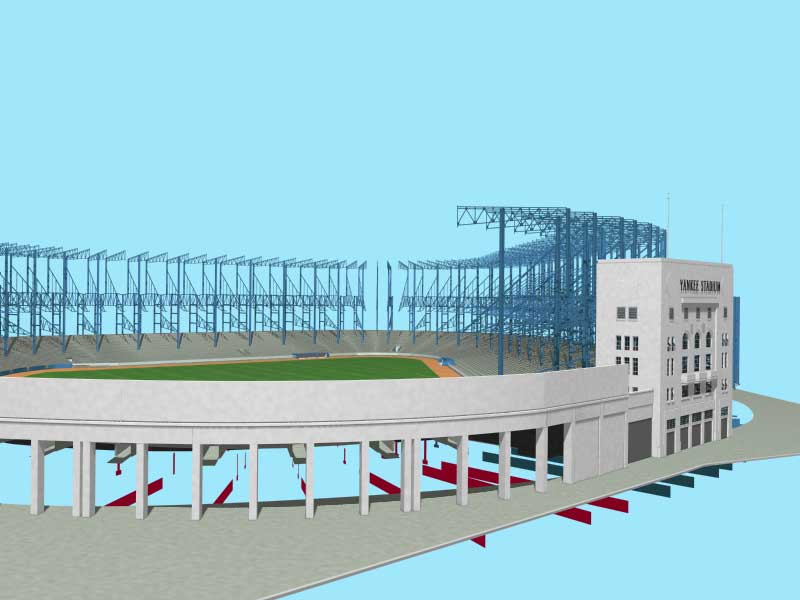 More of the same. If anybody has details of how the bleacher entry areas integrated with the ramps, let me know.
More of the same. If anybody has details of how the bleacher entry areas integrated with the ramps, let me know.
|