Below are images of the current model as of 08-26-07
Although it may not look like there's been much progress, I've actually started the
model from scratch, based on a seating plan of the pre 1973 renovation provided by Dennis Concepcion, who has provided invaluable insight into the stadium (having worked there). I also want to thank Richard Lillard
for taking the time to send me many photos that are going to be crucial in getting the model right.
What's been done so far
I've built the main section, lower level stand concrete surfaces with the correct portals. The dugouts have been modified to include two columns instead of one. I've started placing the interim structural members in left field and I've roughed in the warning track and basic field lines. Next: The field level fence, the ramps and slabs for the different levels, then I'll start on the bleachers.
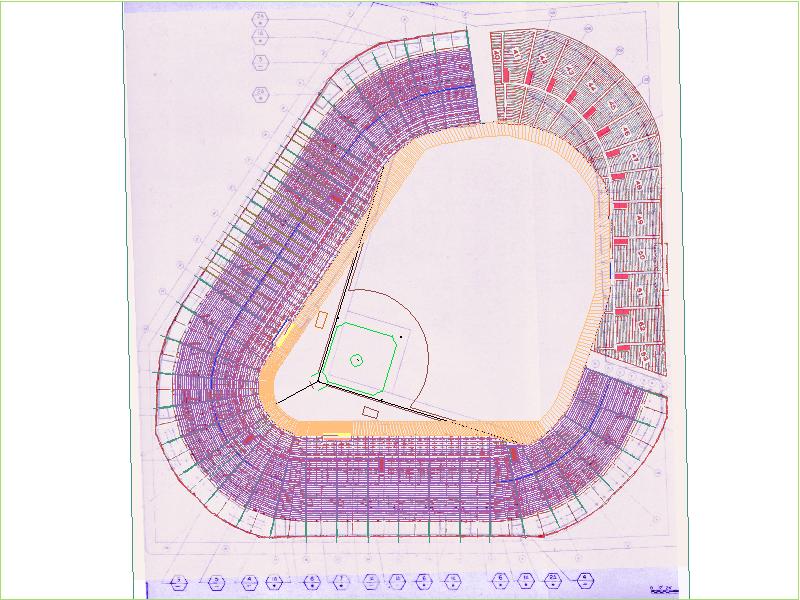 This plan is much more accurate than what I was using before. The red areas are the seating plan from the pre 1973 renovation, the blue, is from a finish replacement plan. It has the column locations.
This plan is much more accurate than what I was using before. The red areas are the seating plan from the pre 1973 renovation, the blue, is from a finish replacement plan. It has the column locations.
.jpg) Another view showing the plan with the model on top.
Another view showing the plan with the model on top.
.jpg) The next steps are the infield walls, the ramps and the bleachers
The next steps are the infield walls, the ramps and the bleachers
.jpg) View from the top of the lower deck.
View from the top of the lower deck.
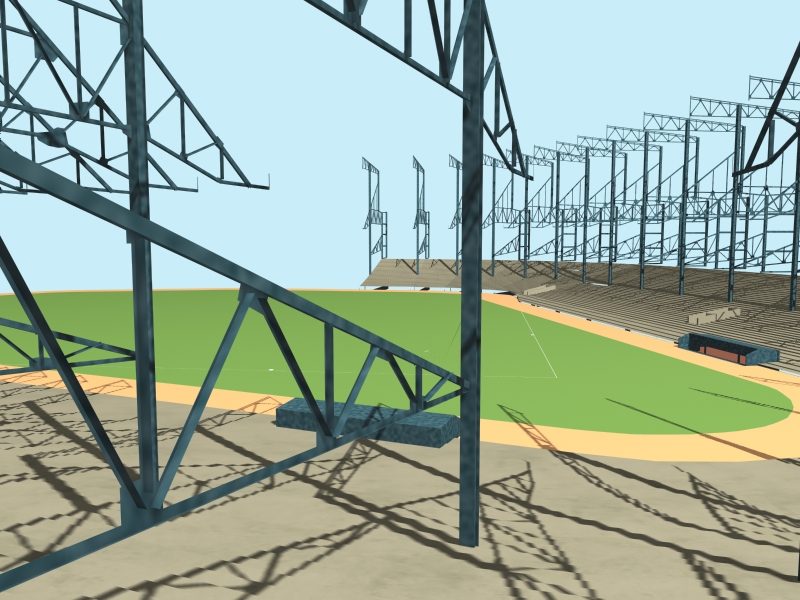 Here are some 3D Studio renderings with preliminary texture maps.
Here are some 3D Studio renderings with preliminary texture maps.
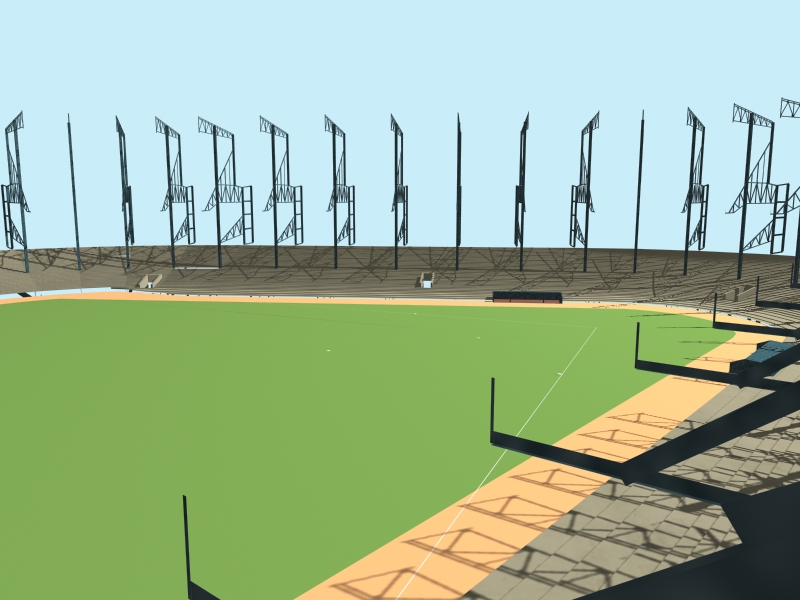
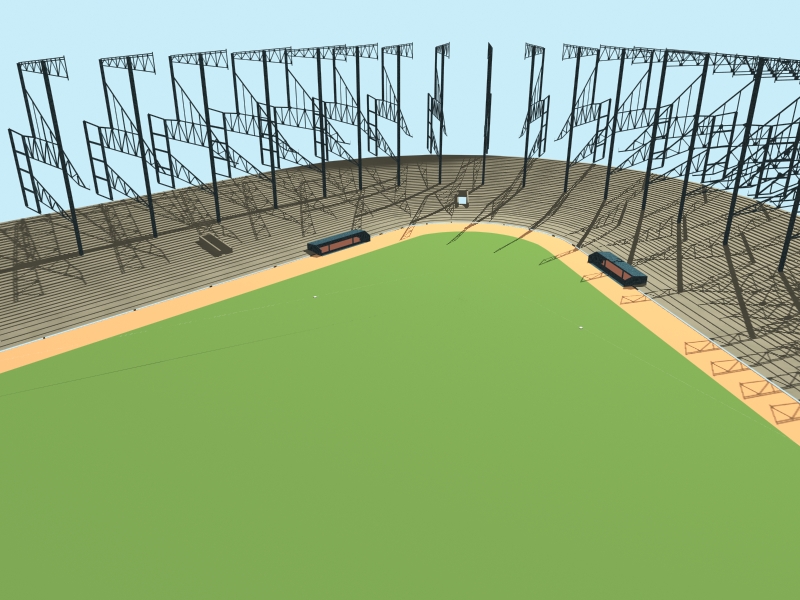
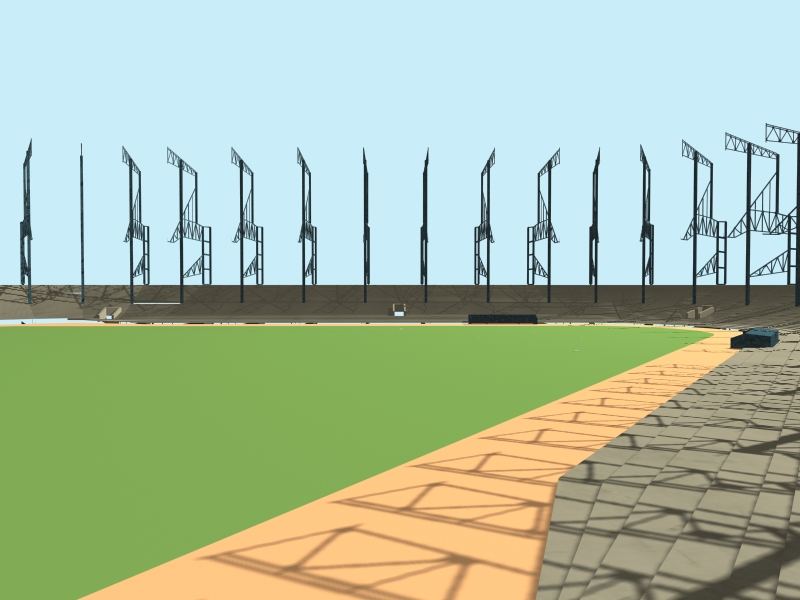
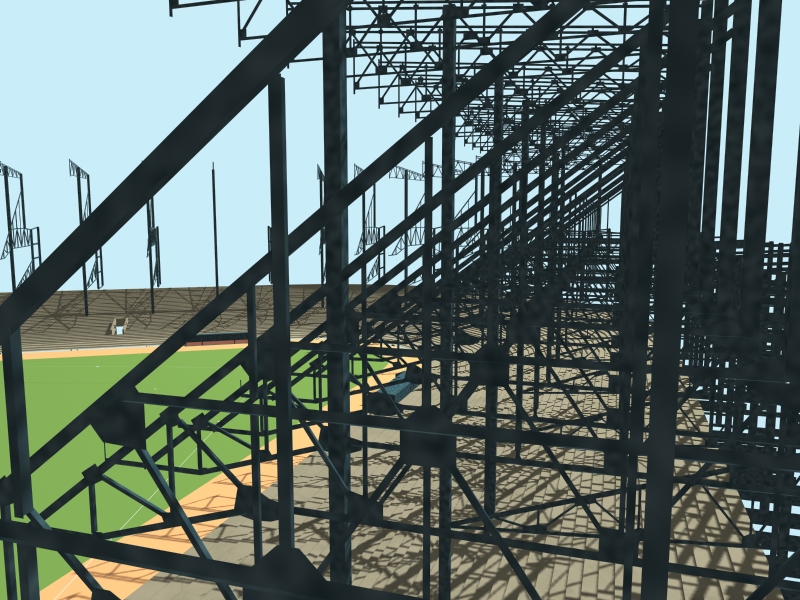
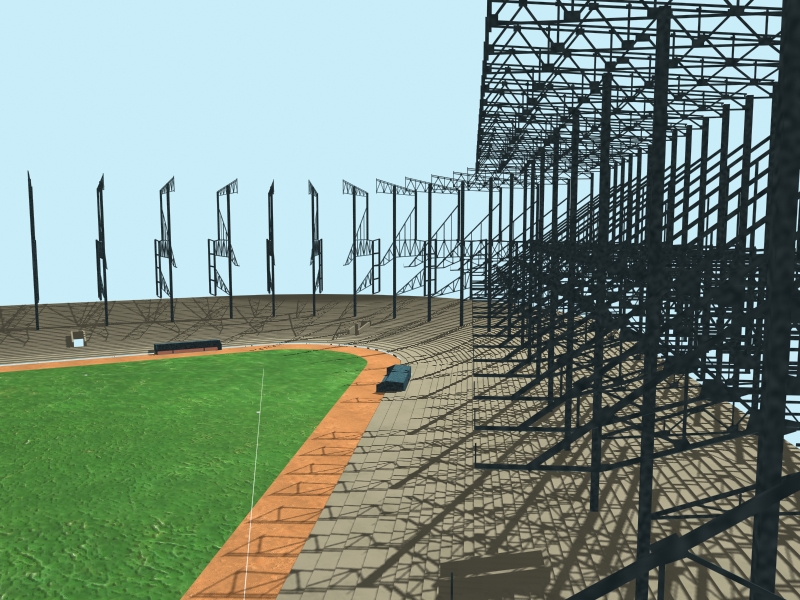
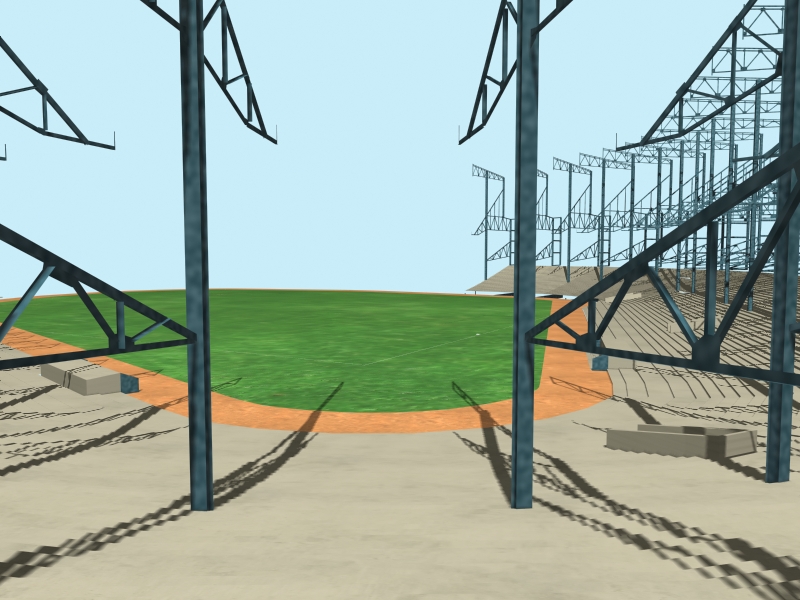
Below are images of the model as of 08-16-07
The lower deck tunnels have been removed. I still need to find some reference for the ones that are supposed to be there. I built the dugouts, based on photographs and
some plan view information I dug up (I really need to get my hands on some plans). I've roughed in the fence and warning track.
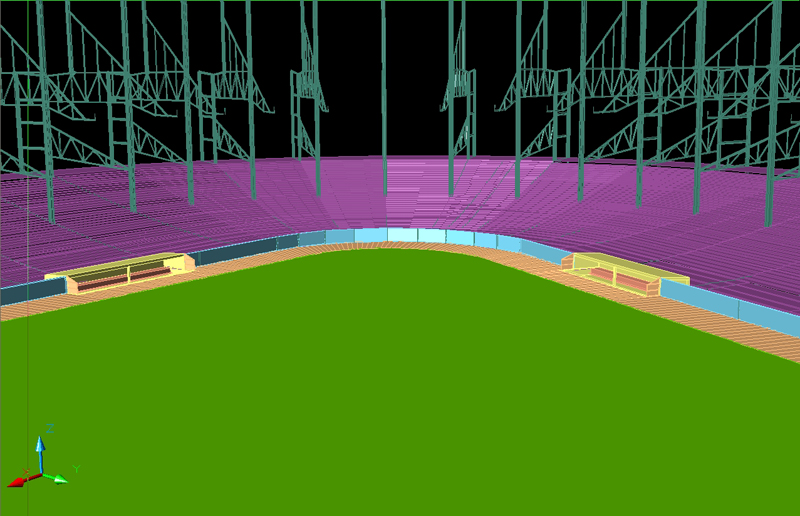 Dugouts and fence.
Dugouts and fence.
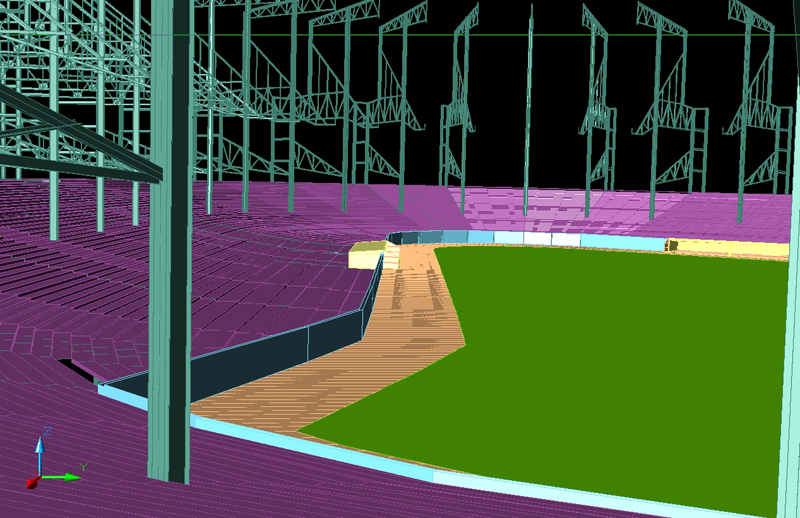 View from right field.
View from right field.
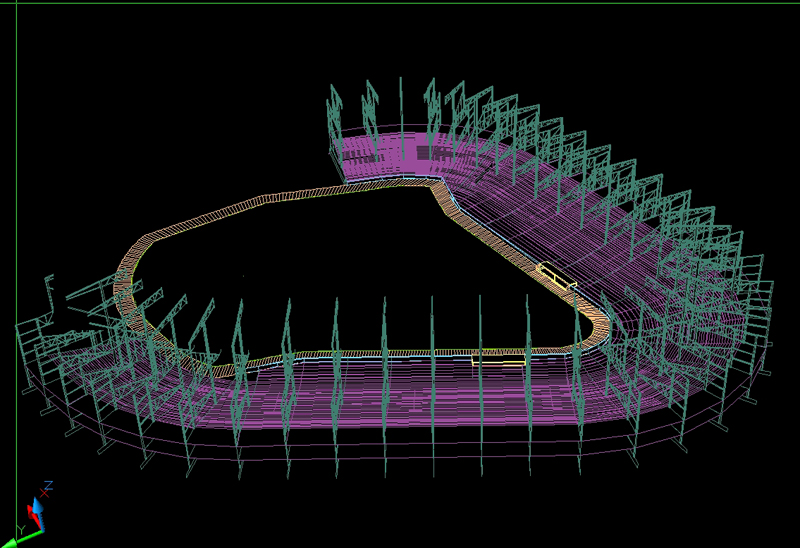
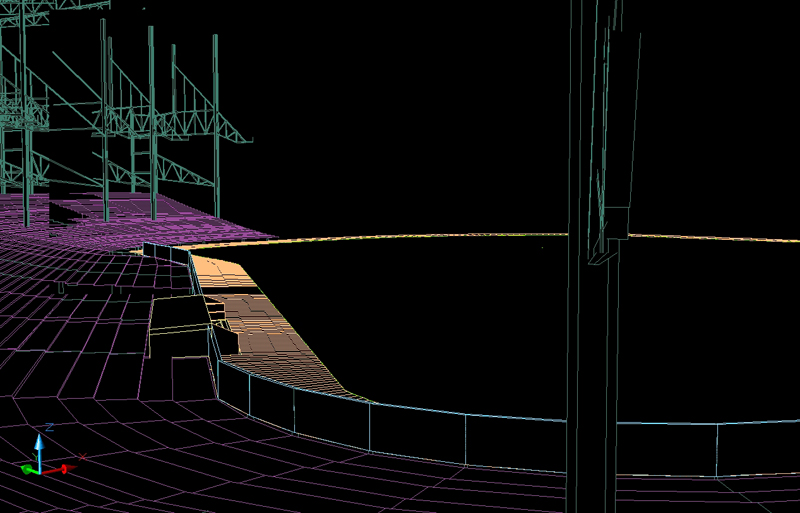
Below are images of the model as of 08-15-07
The stand structural units, built from elevations, have been inserted on a plan.
The lower deck concrete base is almost done (the tunnels will have to come out).
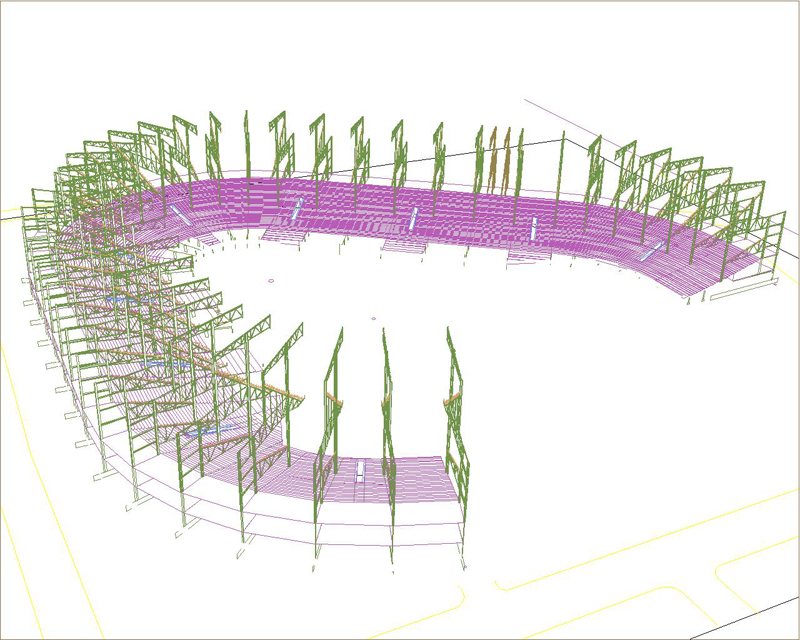 Note that these are images of the AutoCAD wire frame model. Later when the model is loaded into 3D Studio and textures are applied, it will begin to look more realistic.
Note that these are images of the AutoCAD wire frame model. Later when the model is loaded into 3D Studio and textures are applied, it will begin to look more realistic.
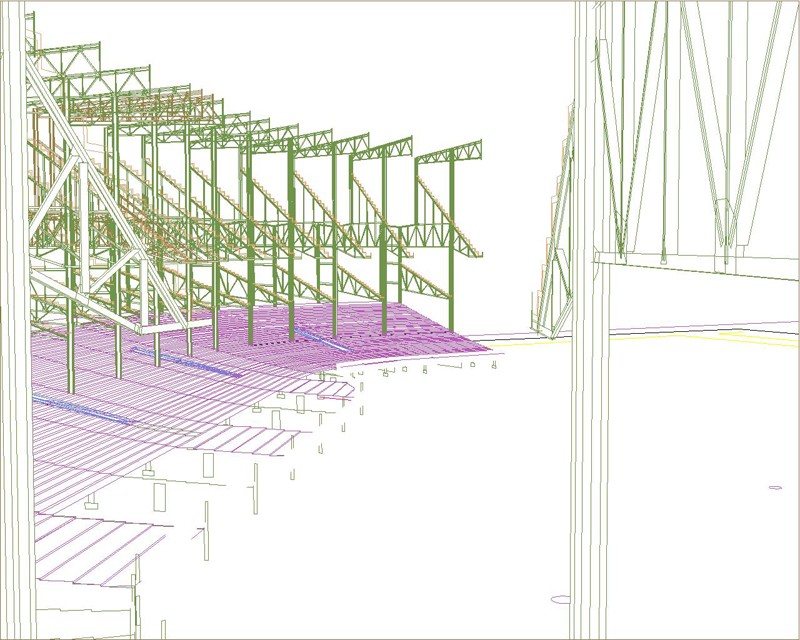 Looking down the left field lower level stands. Note the tunnels are actually wrong they were apparently not in the pre 1973-76 stadium).
Looking down the left field lower level stands. Note the tunnels are actually wrong they were apparently not in the pre 1973-76 stadium).
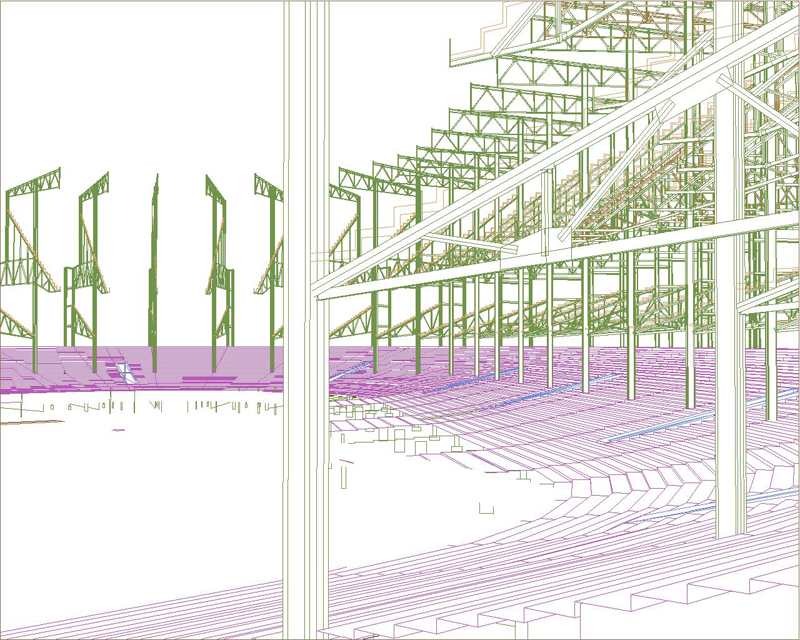 Looking toward home plate.
Looking toward home plate.
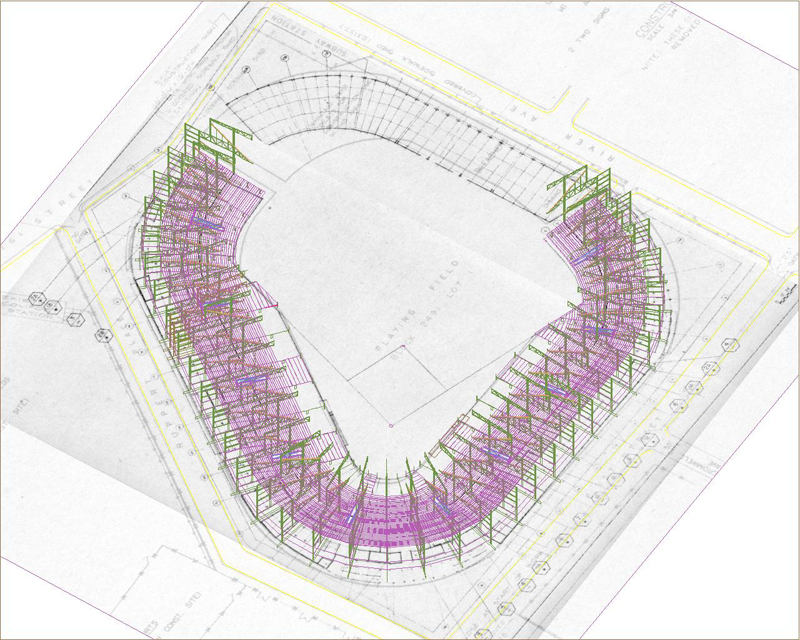 View from up high. Note the plans used for reference.
View from up high. Note the plans used for reference.
|