Resources for the modeler
I've attempted here to bring together as much reference material as I can. Most of the drawings are available on the internet.
(To save drawings to your hard disk, click on the image and select the "Save picture as" option)
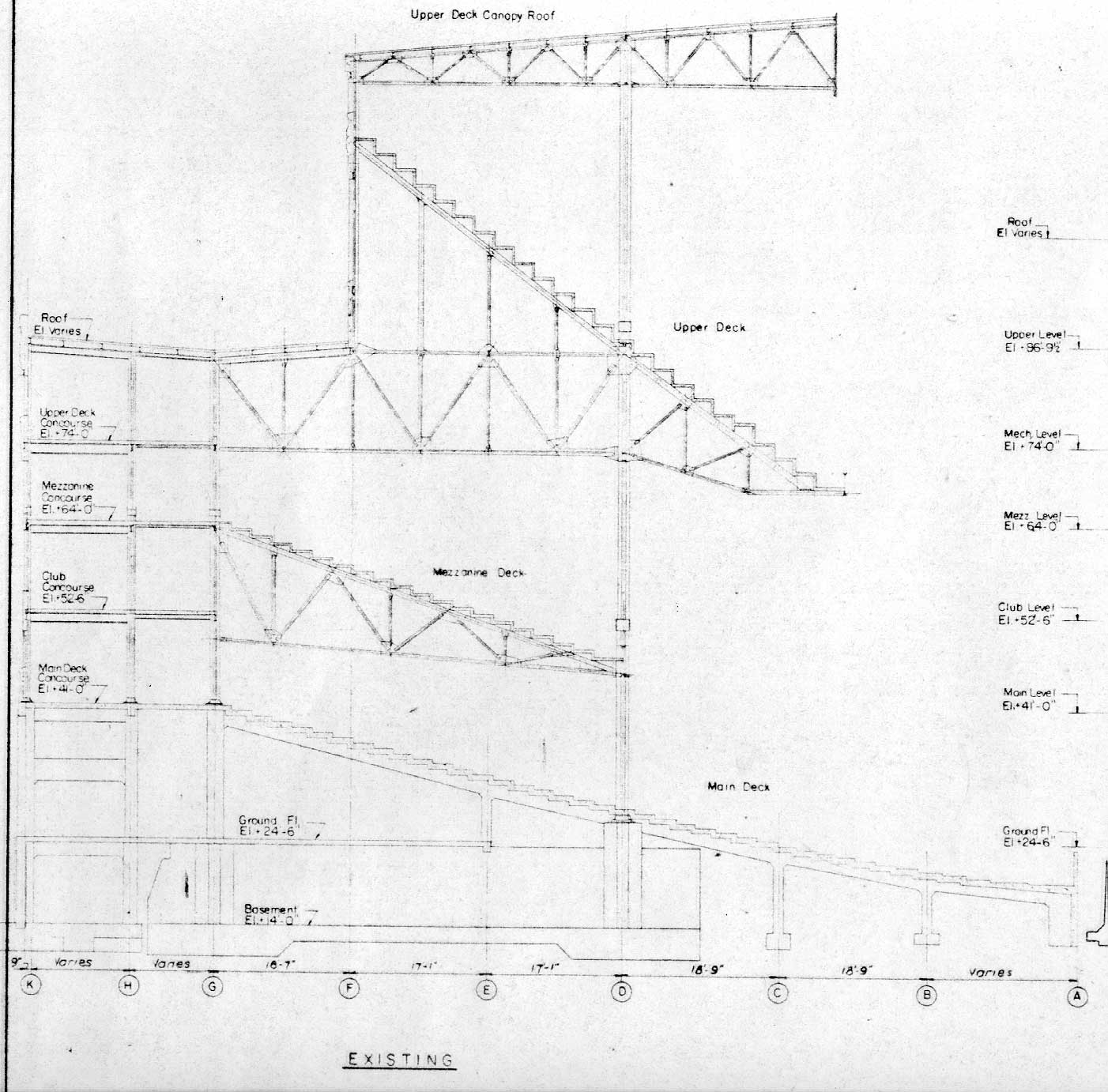 Typical grandstand section.
Typical grandstand section.
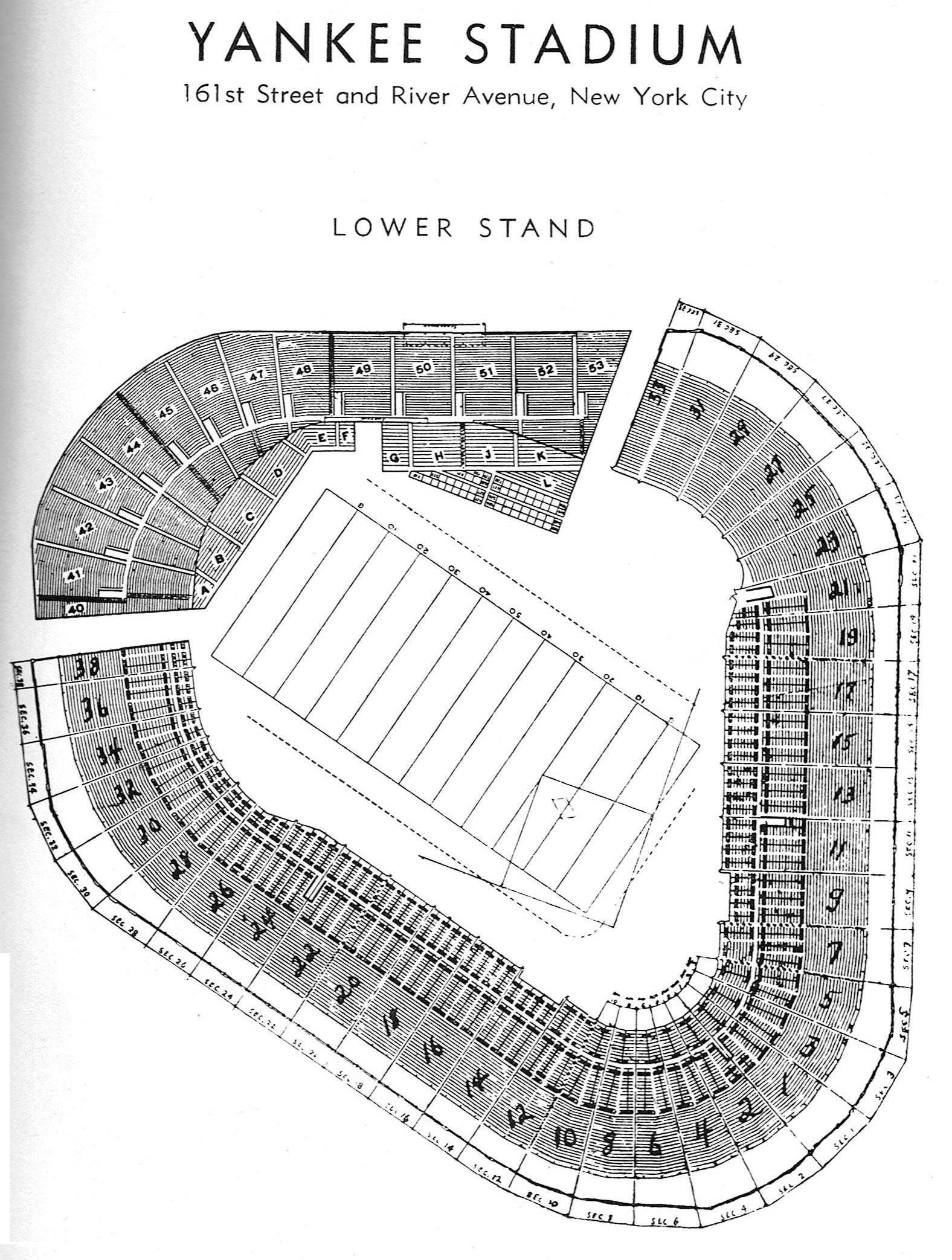 Main level seating plan.
Main level seating plan.
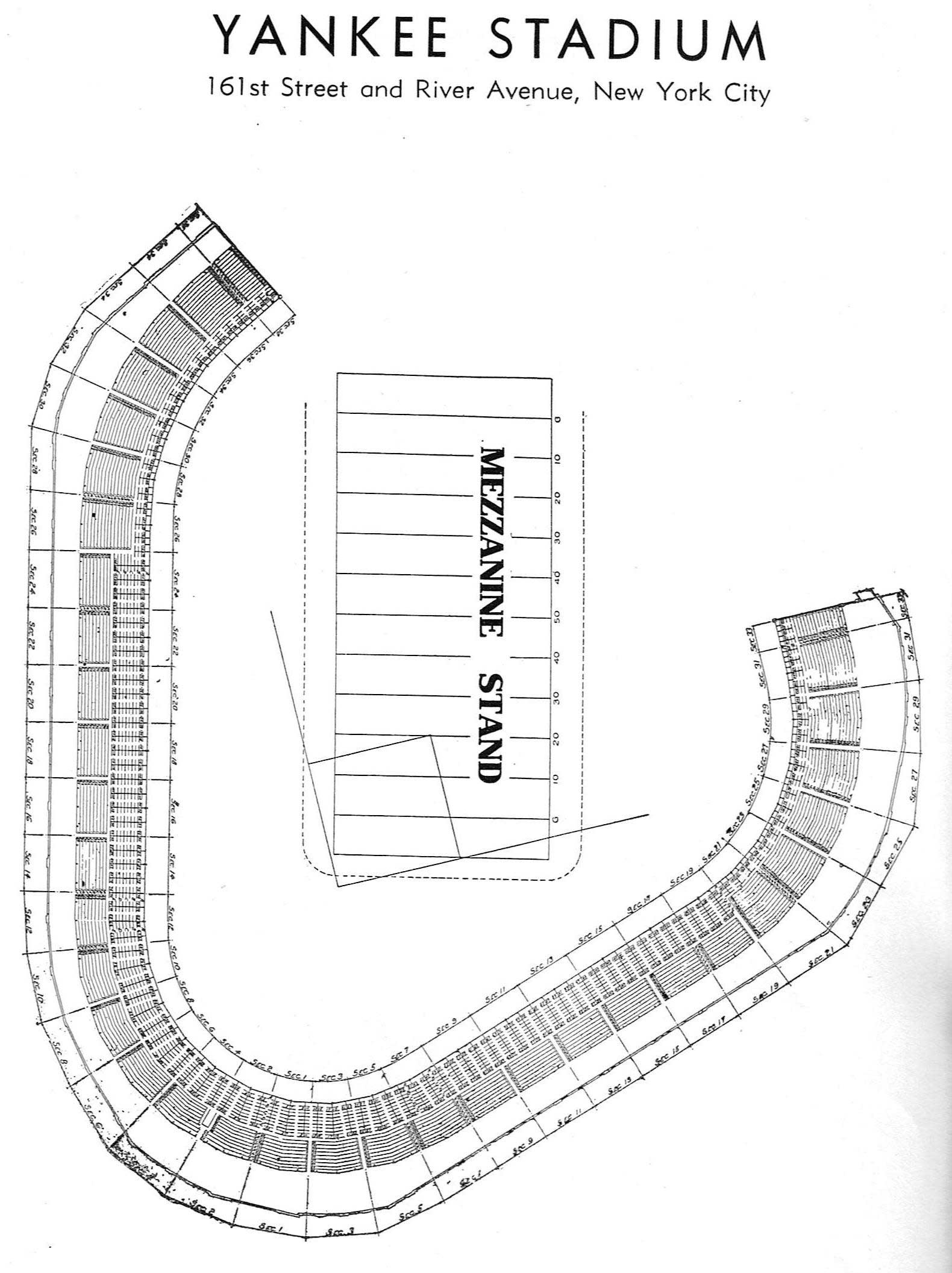 Mez. level seating plan.
Mez. level seating plan.
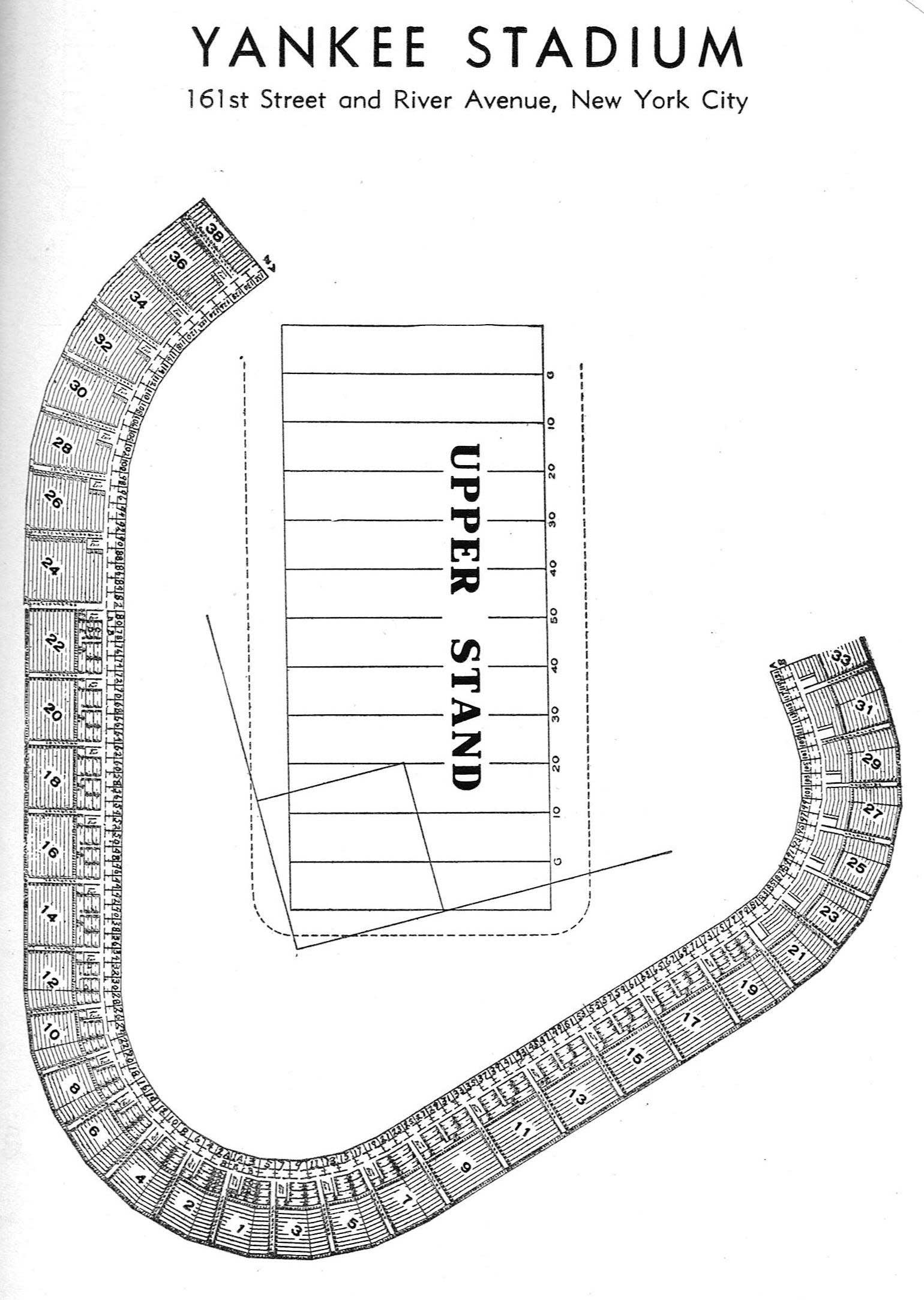 Upper deck seating plan.
Upper deck seating plan.
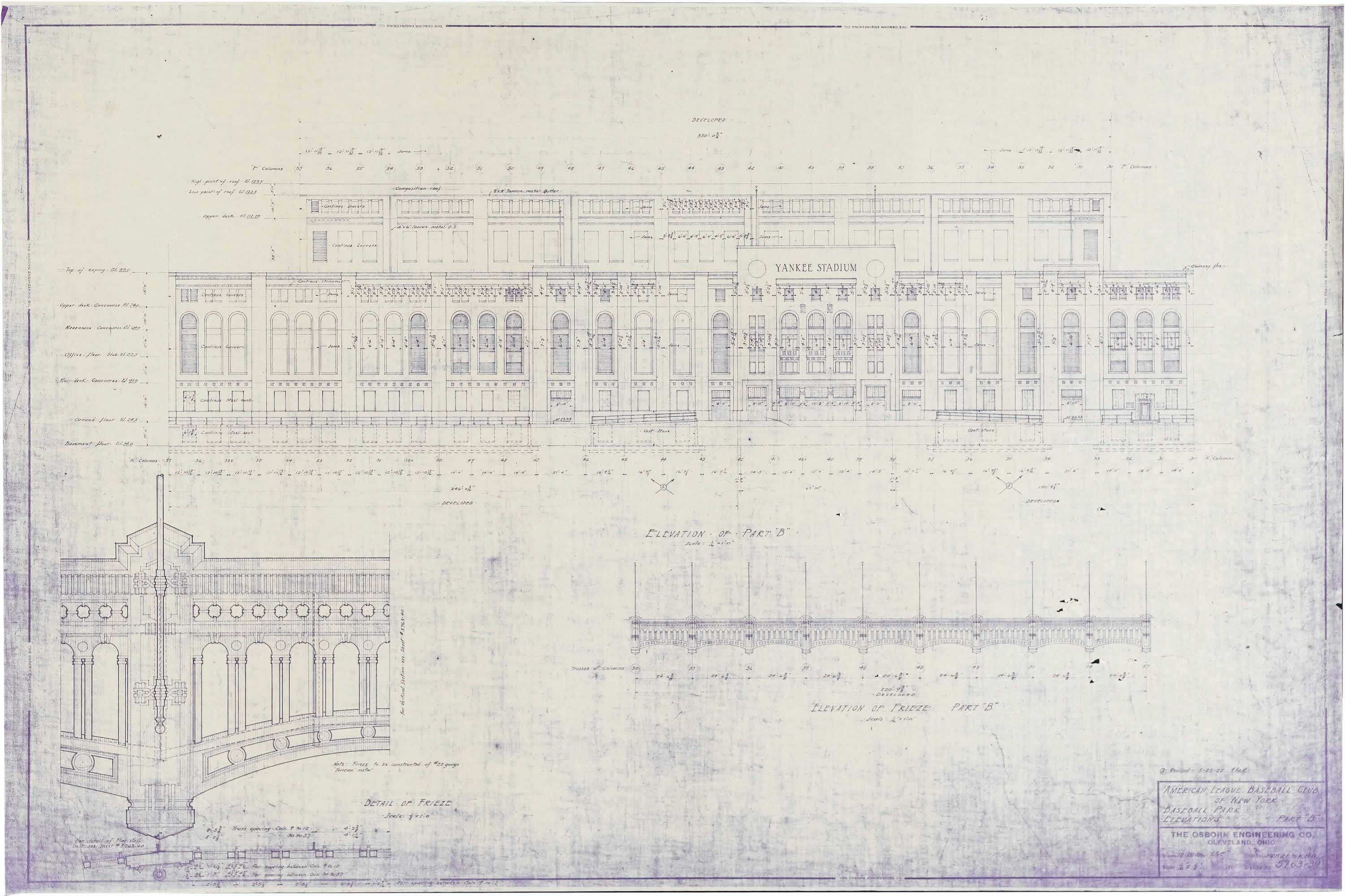 Gate 4 Building and facade elevations - 1923.
Gate 4 Building and facade elevations - 1923.
 Clubhouse entry plan and section. Medallion and other details.
Clubhouse entry plan and section. Medallion and other details.
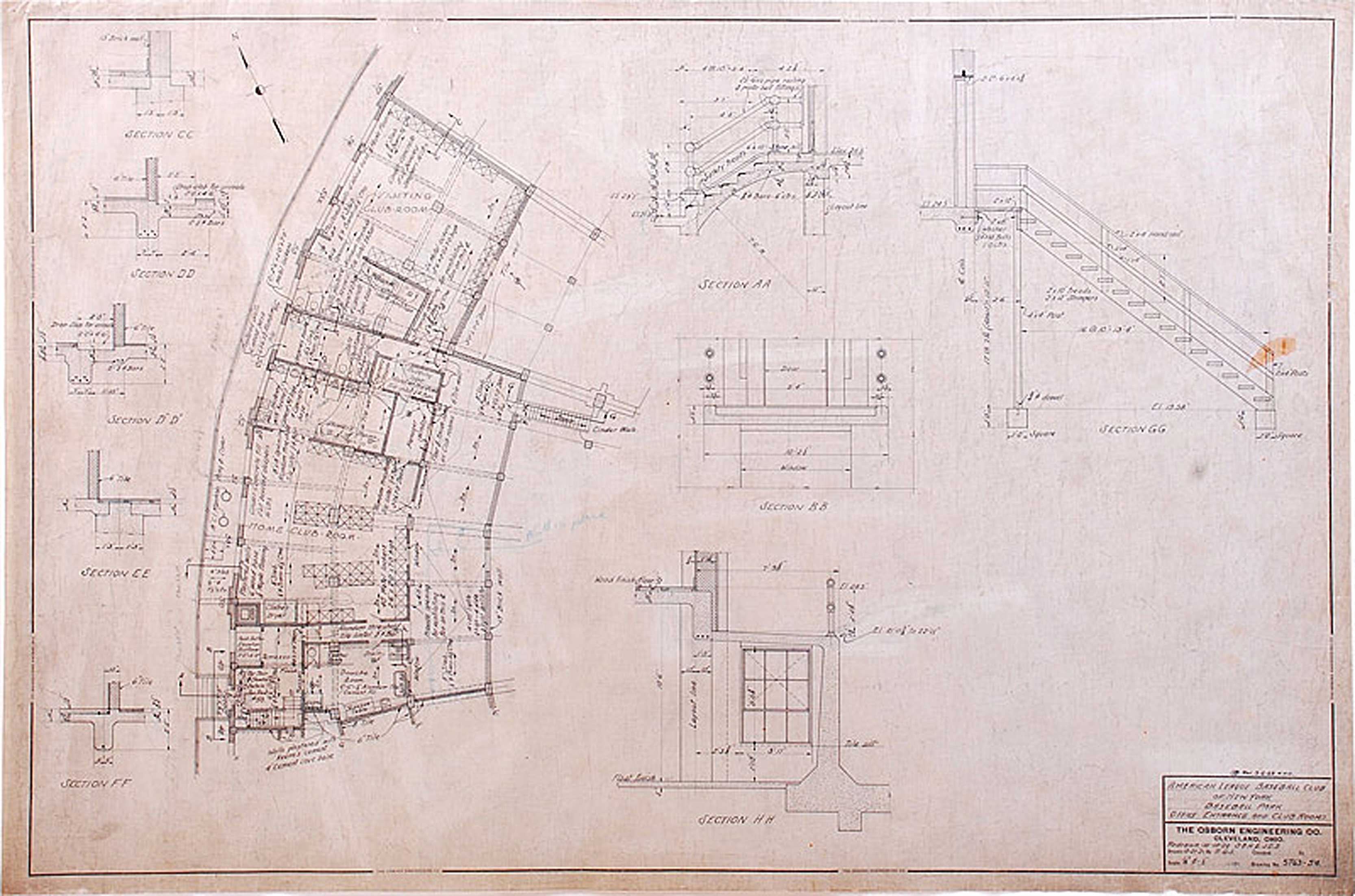 Clubhouse plan. Entry sections.
Clubhouse plan. Entry sections.
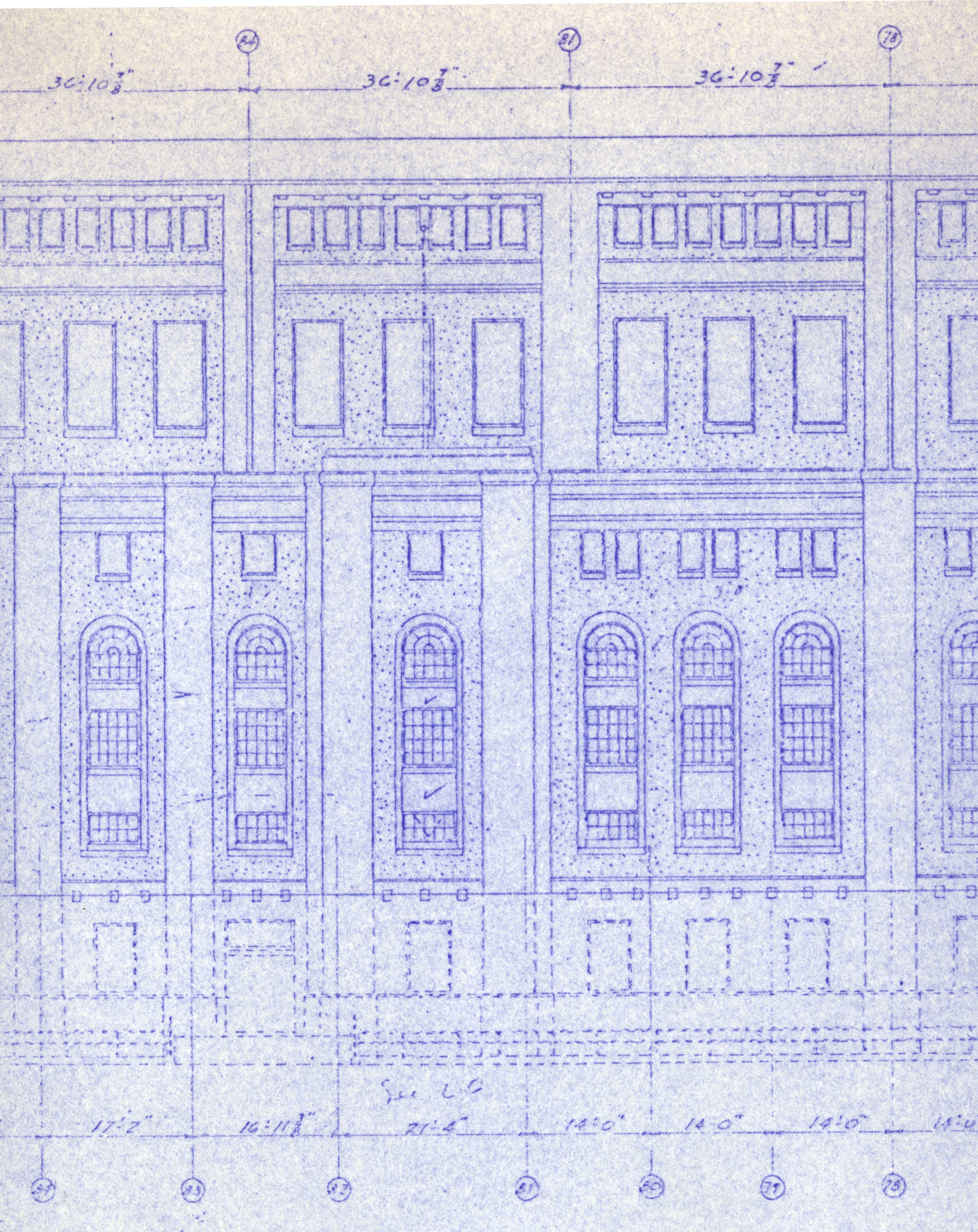 Typical skin elevations.
Typical skin elevations.
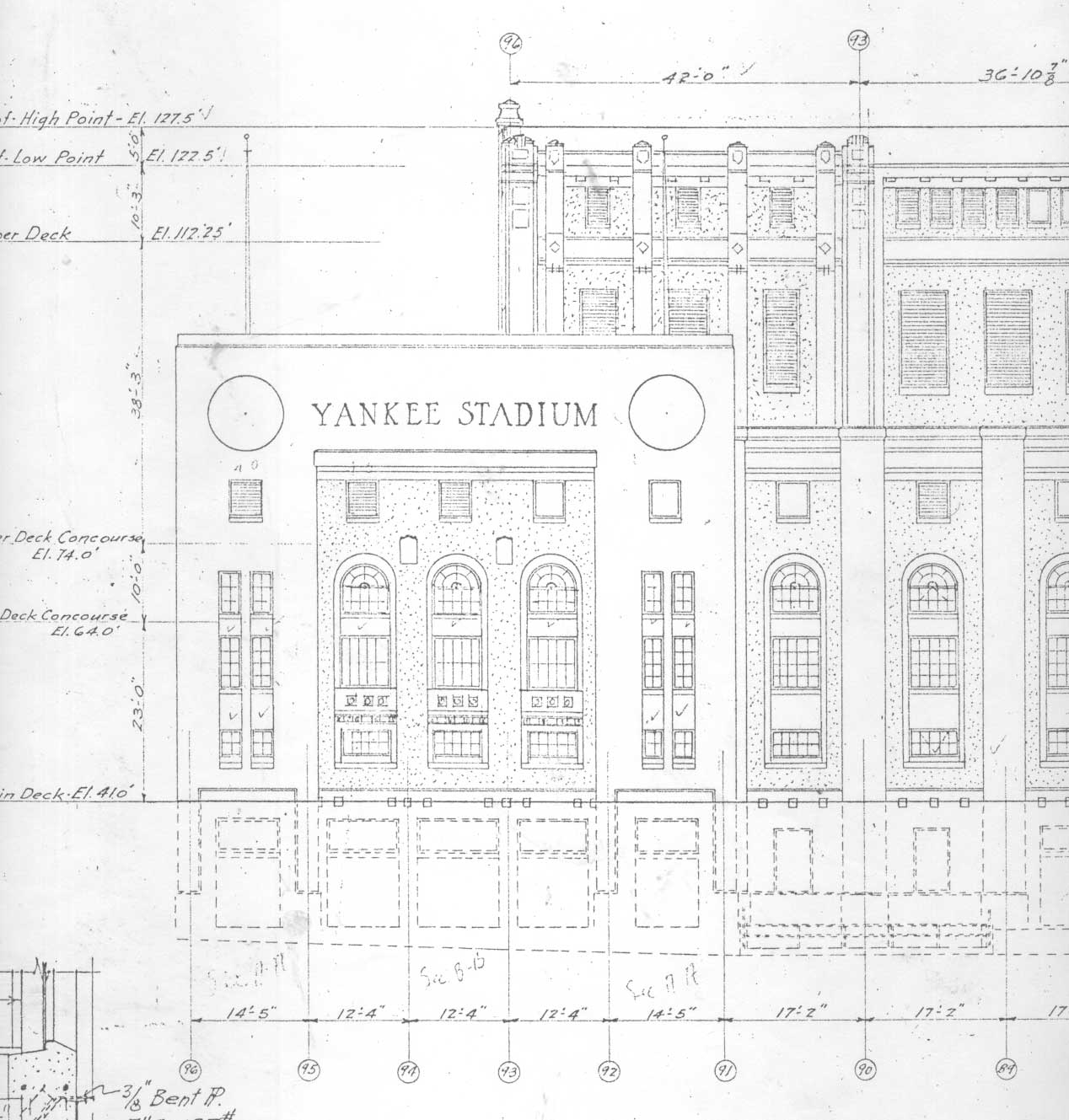 Typical entry portal elevation.
Typical entry portal elevation.
|