Below are images of the model as of 03-16-08
What's been done so far:
I've started on the straight sections of the grand stands. Most of the concrete elements and some of the railings are done, as well as the upper deck portals with adjoining catwalks.
One of my favorite parts of the stadium, since I sat in the upper deck for most of the games a saw there, was the catwalks from the upper deck concourse level out to the stands. It was a thrill to be able to look out over the crowd down below in the mezzanine section and then walk through the portal and see the field and the incredibly steep upper deck stands. I seem to remember them covering the catwalks in some kind of corrugated fiberglass later on. I thought that was a big mistake when they did it and I won't put them on, even if it's correct for the period.
Next, I'm basically going to build this straight stand section complete with the upper skin panels, roof and long facade sections, then I'll begin to work on the curved sections....
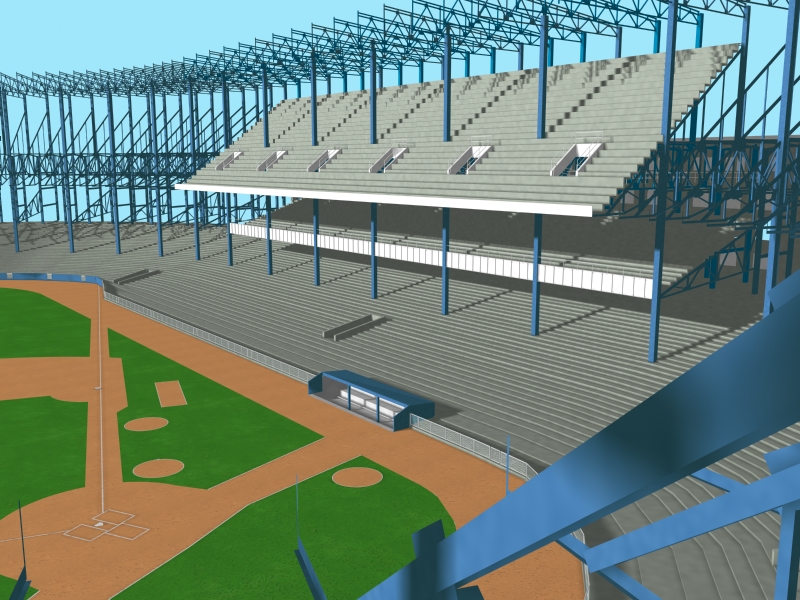 Mezzanine and upper deck concrete with upper deck portals
Mezzanine and upper deck concrete with upper deck portals
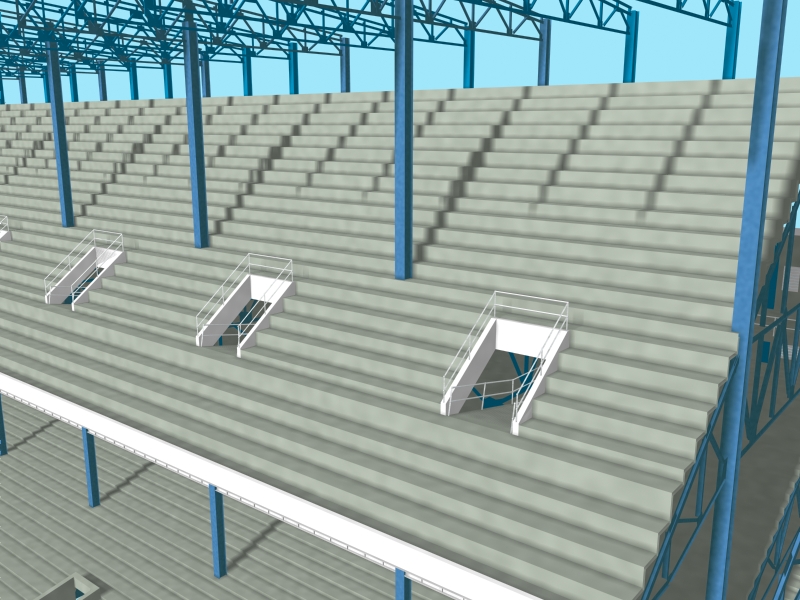 Upper deck portals with view of catwalks leading up.
Upper deck portals with view of catwalks leading up.
 Closer to the field.
Closer to the field.
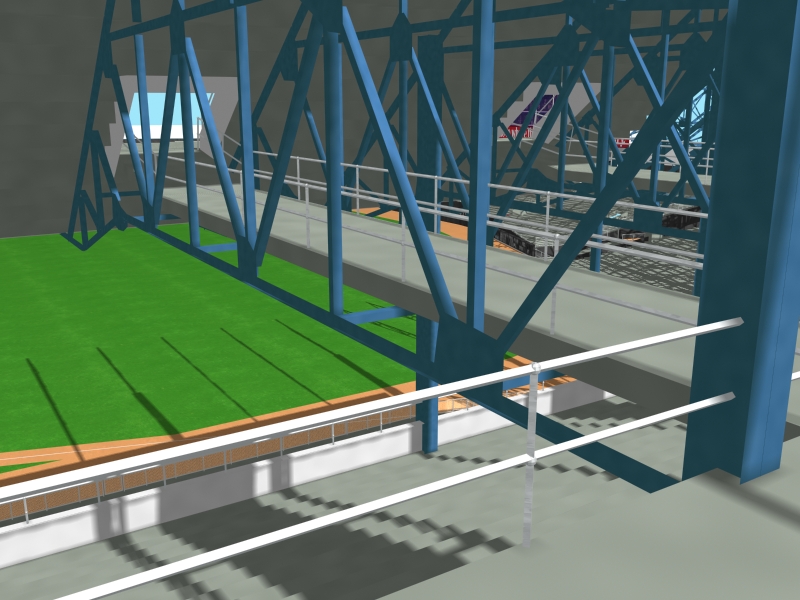 Catwalk from upper deck concourse.
Catwalk from upper deck concourse.
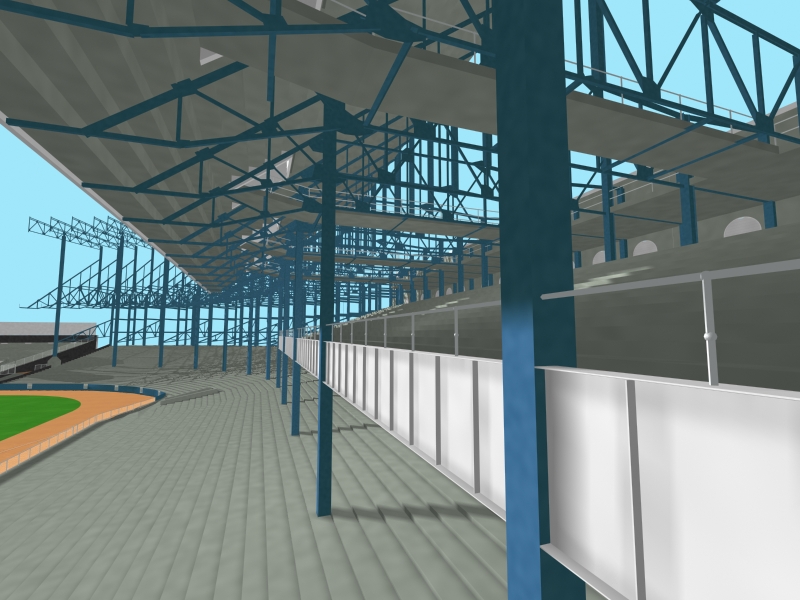 View from just in front of the mezzanine level.
View from just in front of the mezzanine level.
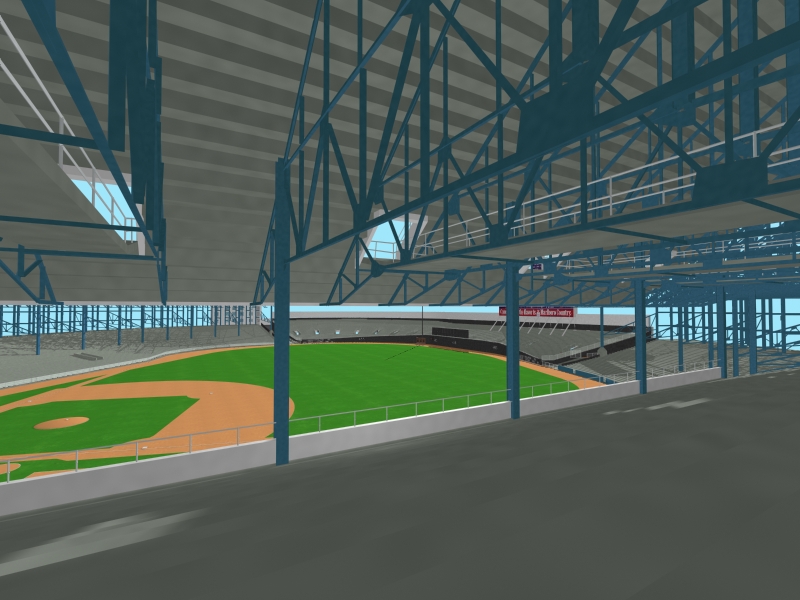 Wide angle view from back of mezzanine.
Wide angle view from back of mezzanine.
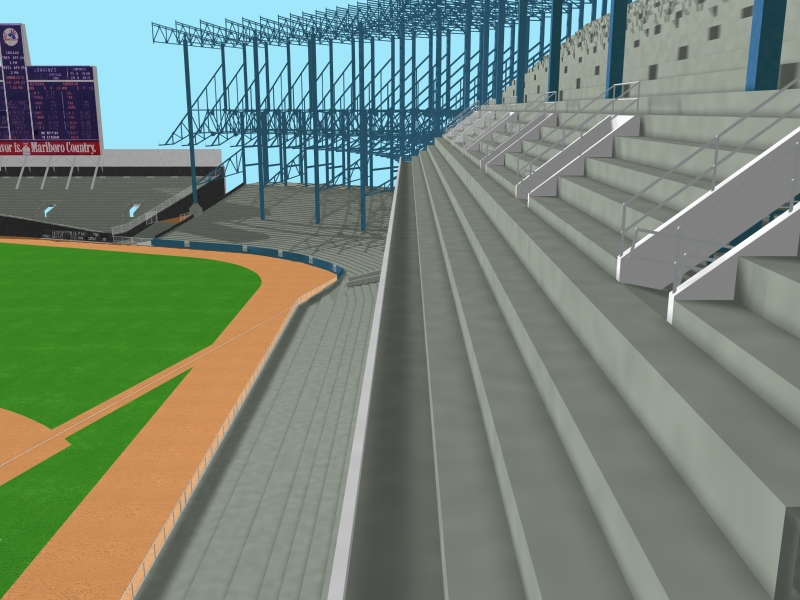 Upper deck view at portals.
Upper deck view at portals.
Below are images of the model as of 03-12-08
What's been done so far:
Got a little tired of hanging out in the bleachers (I'll get back there to finish up) and wanted to get the structure setup for the main stands.
I started working on the straight grandstand sections and external panels. As there are few pictures of the gate 2 and 4 (left field) side of the building,
I've started with the gate 4 to 6 side. I'll need to revise some of the panels toward gate 6 where concrete was used to fill in some of the vent sections
and air conditioning units appear to be knocked through the walls. The steel structure and columns have been corrected to match the skin and facade elements.
Next, the upper skin panels....
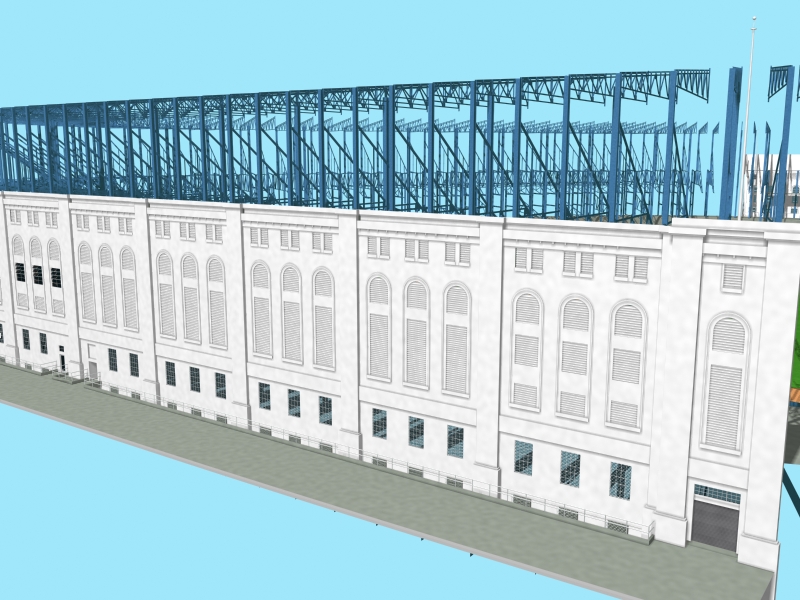 The right field side outer skin panels. Looks more like it did in the 40's right now. I'll revise this as soon as I
can get some better close up views.
The right field side outer skin panels. Looks more like it did in the 40's right now. I'll revise this as soon as I
can get some better close up views.
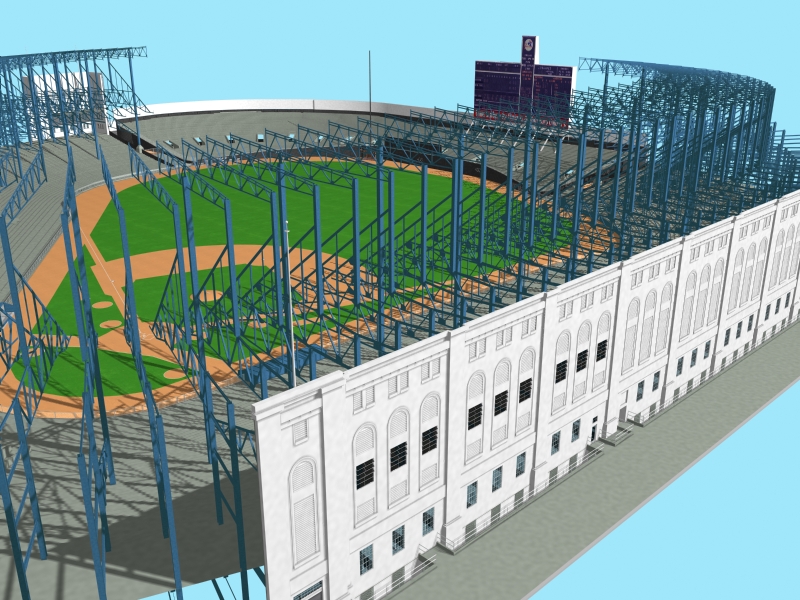 Another view higher up. Yes the flagpoles are too tall.
Another view higher up. Yes the flagpoles are too tall.
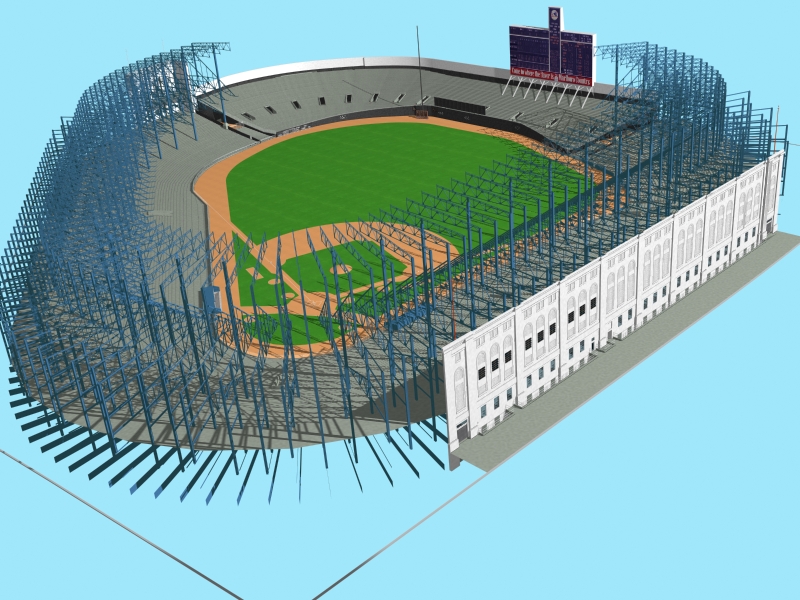 Long shot.
Long shot.
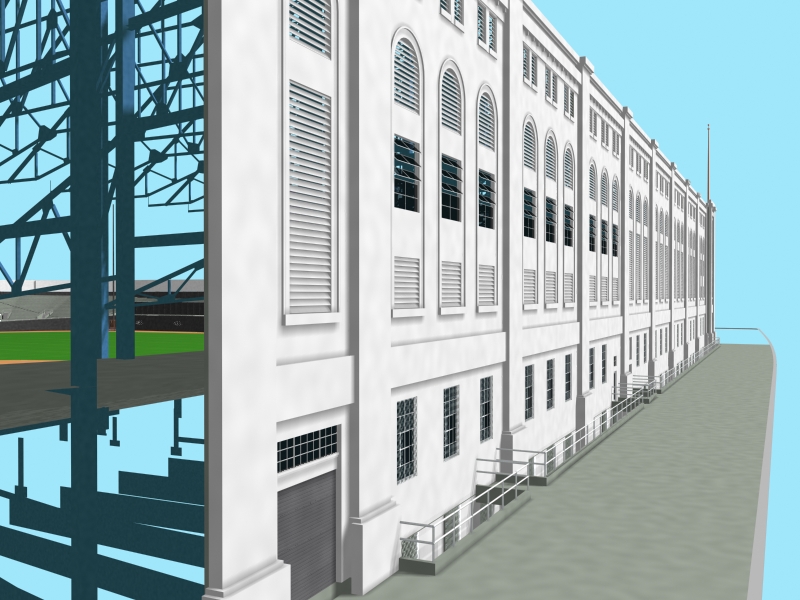 Near street level.
Near street level.
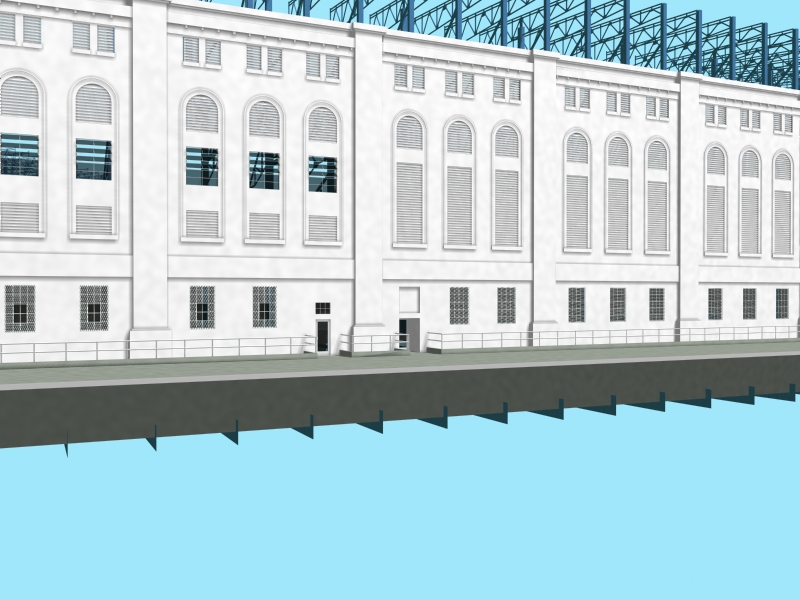 ...and from the side.
...and from the side.
Below are images of the model as of 03-01-08
What's been done so far:
The bleacher fence has been removed per late 70's modifications. I've made the scoreboard taller as per the known top dimension of 118'.
The monuments and plaques of Ruppert and Barrow are in.
Next, the two PA systems and the gray padding on the right field wall.
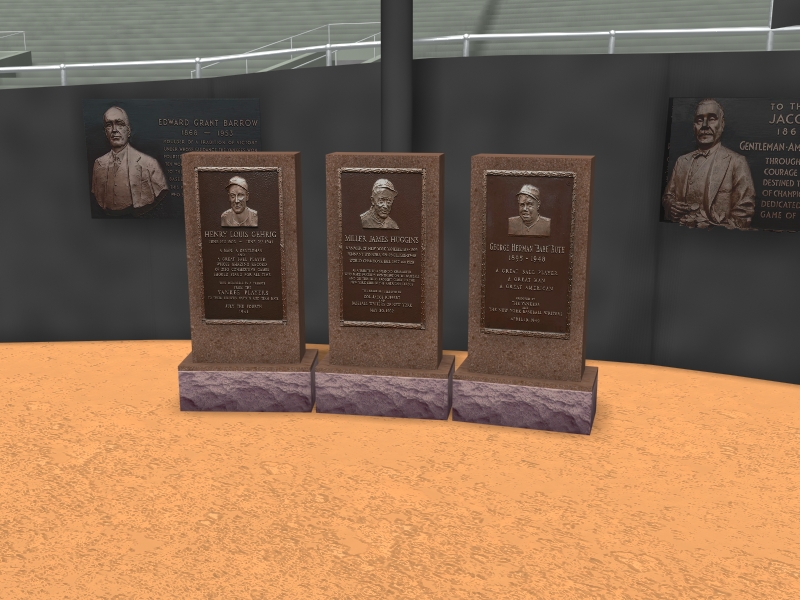 Monuments, plaques and flag pole. I haven't seen what the Mantle and DiMaggio plaques look like, but I'll add them once I've got texture maps for them.
Monuments, plaques and flag pole. I haven't seen what the Mantle and DiMaggio plaques look like, but I'll add them once I've got texture maps for them.
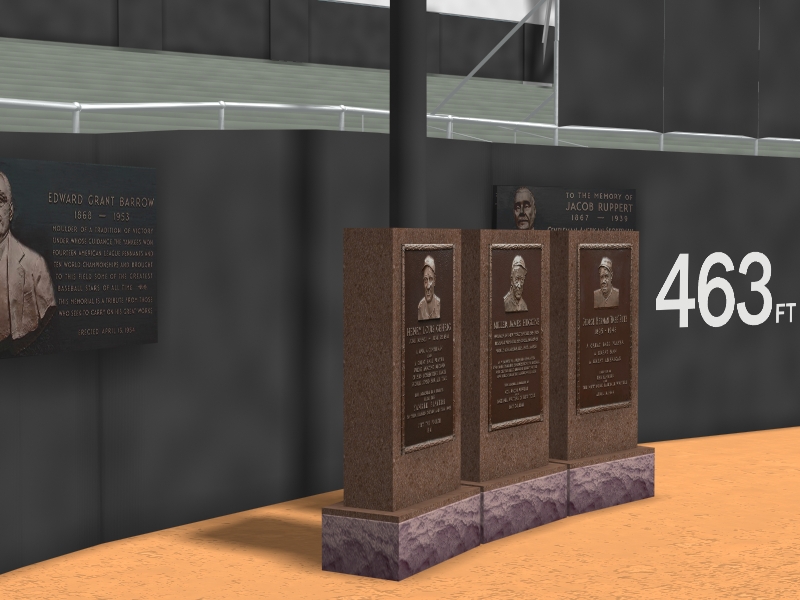 Another view of the monuments and plaques.
Another view of the monuments and plaques.
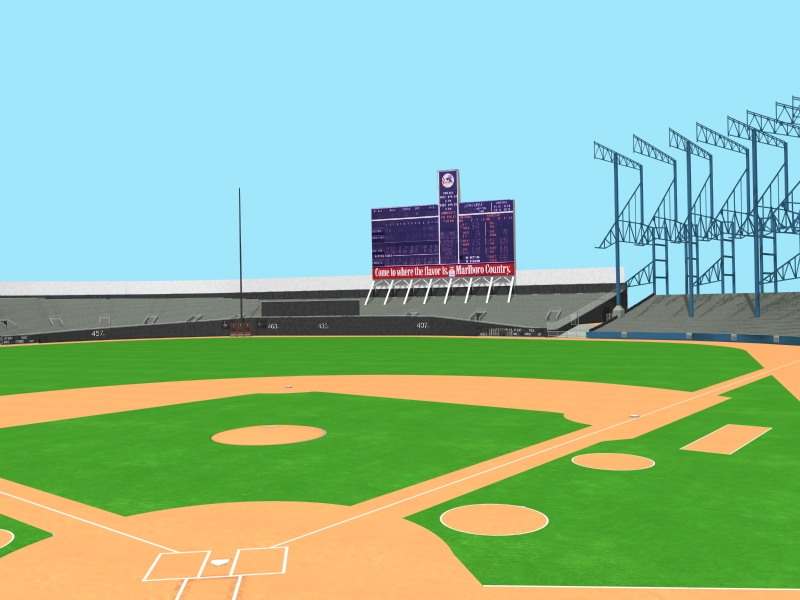 Long shot.
Long shot.
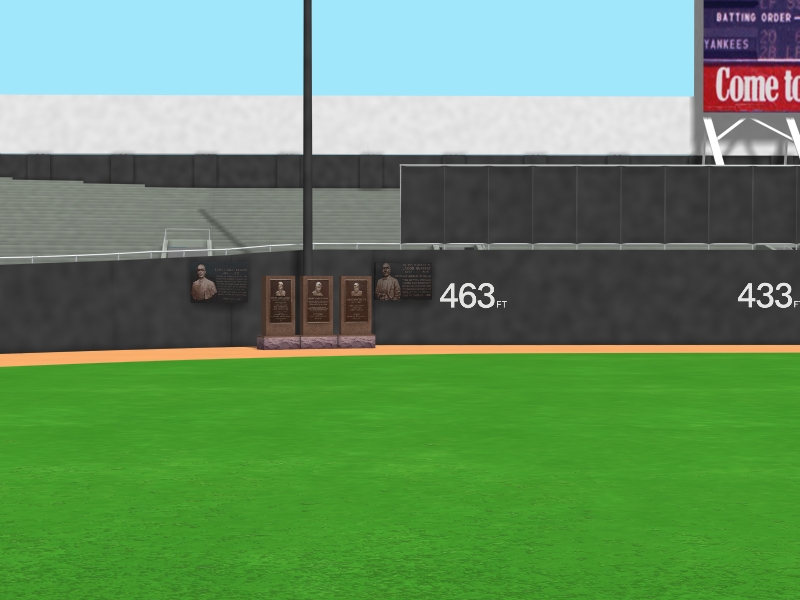 Another view a little closer in.
Another view a little closer in.
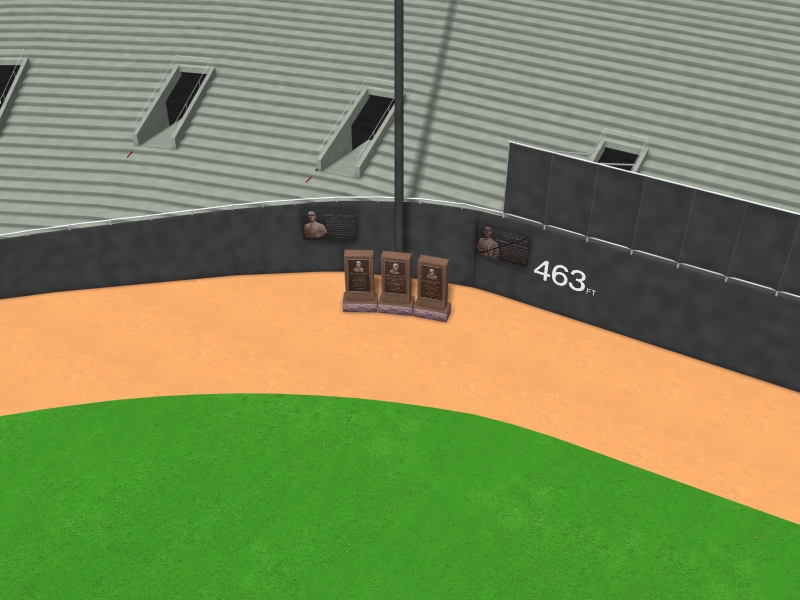 ...and from above.
...and from above.
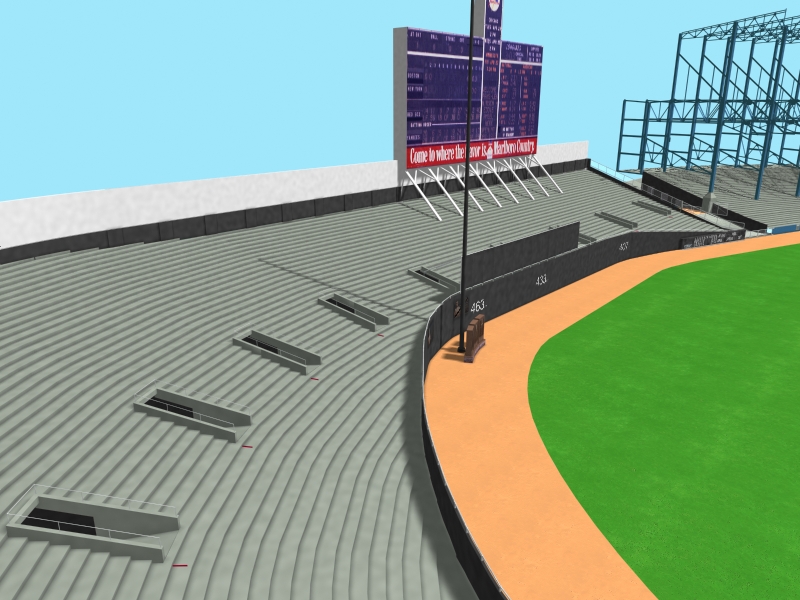 It looks like the warning track could be a little wider at this point.
It looks like the warning track could be a little wider at this point.
Below are images of the model as of 02-19-08
What's been done so far:
The auxiliary scoreboards are in, although the texture maps are temporary and don't match the new scoreboard image map (Thanks again to Dennis Concepcion).
I've also taken my first crack at the field. There doesn't seem to be much in the way of decent top down aerial view photos for reference, so I used a scan
of a painting and used the perspective transformation in Photoshop to rotate it into the correct position for use as a reference. I think its pretty close,
but I know you folks will find the mistakes. The depth markers are in place on the outfield wall (I'm still trying to find a good photo of the right field wall
with the gray padding on it, so I can finish that).
Next, the monuments and plaques on the outfield wall, along with the exits. Then the gray padding on the left field and infield walls. After that the two PA systems, then its on to the main stand areas where I hope things
will line up correctly when I put the skin elements and facade up. The facade and upper deck exterior walls are going to be the test of whether or not the main
stand structure has been laid out properly.
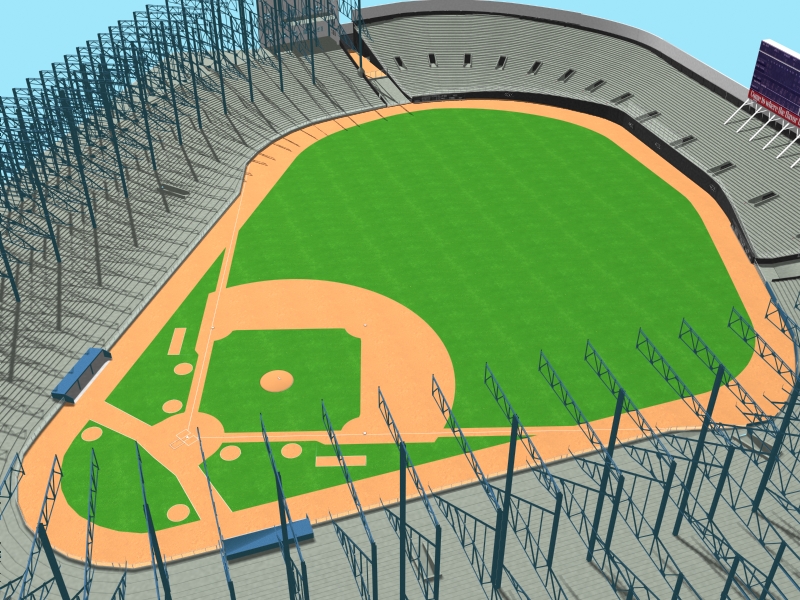 My first crack at the field. If anybody has a dead on aerial photo of the field as it was in the early seventies, let me know.
My first crack at the field. If anybody has a dead on aerial photo of the field as it was in the early seventies, let me know.
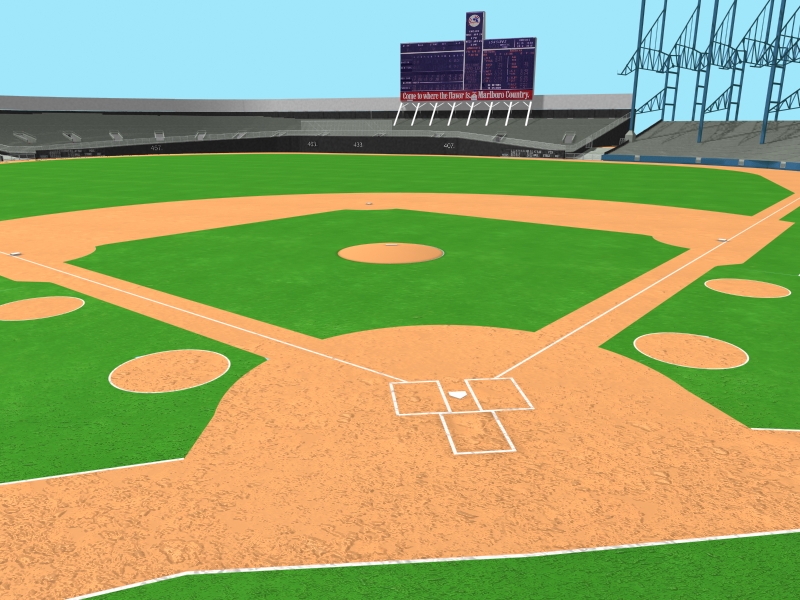 A field level shot behind home plate.
A field level shot behind home plate.
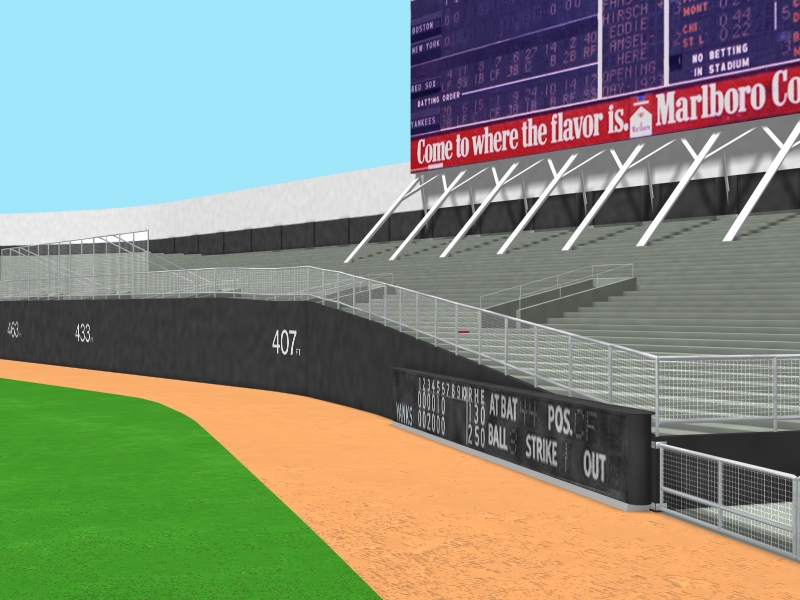 Shot of right field auxiliary scoreboard and outfield distance markers. Thanks to Dennis Concepcion for the texture maps of those. It's my understanding that the mesh fence was removed by this time, so it will come out as soon as I can find a decent photo showing whether the bottom rail remains or it's just gone.
Shot of right field auxiliary scoreboard and outfield distance markers. Thanks to Dennis Concepcion for the texture maps of those. It's my understanding that the mesh fence was removed by this time, so it will come out as soon as I can find a decent photo showing whether the bottom rail remains or it's just gone.
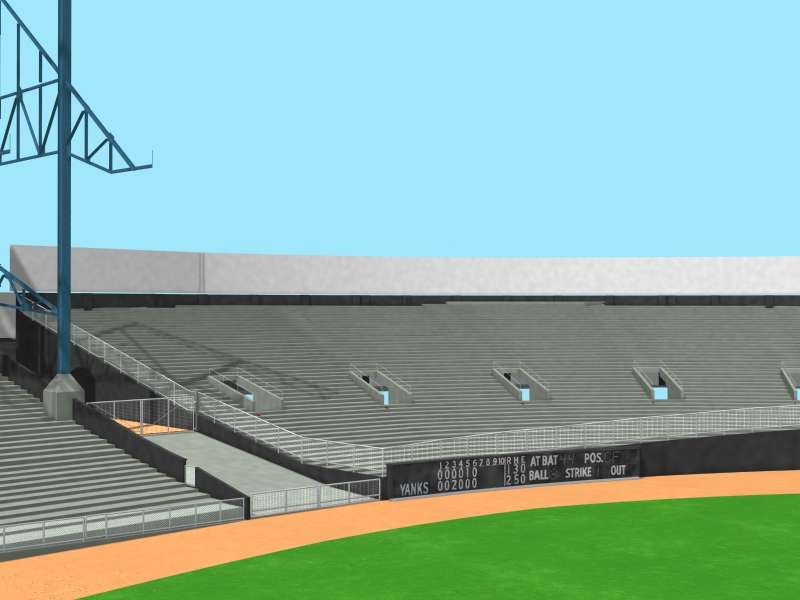 Right field auxiliary scoreboard with temporary image map. The plan is to make one that matches the main scoreboard. Notice the dirt that's been added to the upper bullpen area.
Right field auxiliary scoreboard with temporary image map. The plan is to make one that matches the main scoreboard. Notice the dirt that's been added to the upper bullpen area.
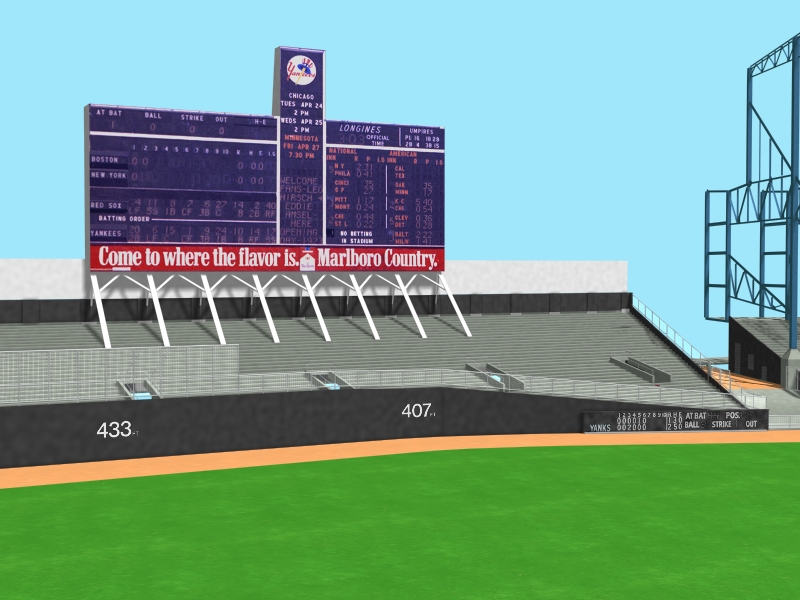 New scoreboard image map.
New scoreboard image map.
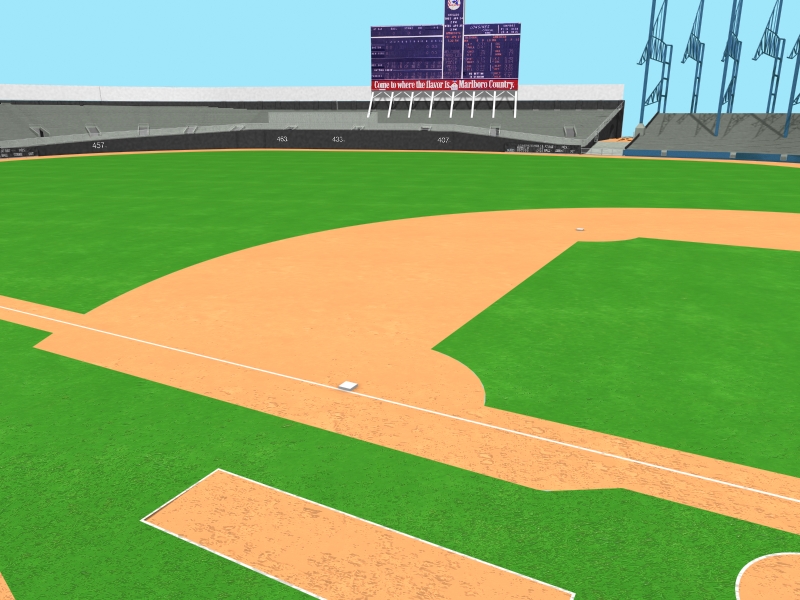 Shot from third base.
Shot from third base.
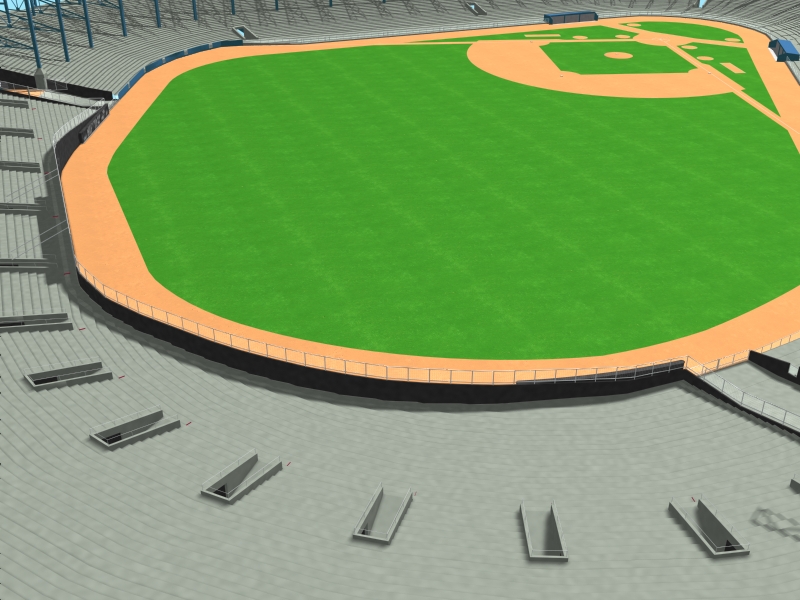 View of the field from above the bleachers.
View of the field from above the bleachers.
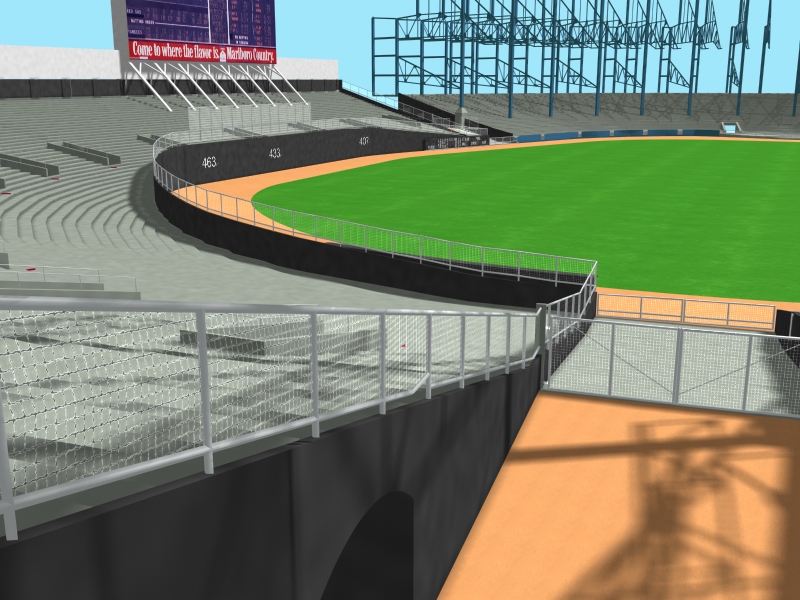 Another shot from above the visitor's bullpen.
Another shot from above the visitor's bullpen.
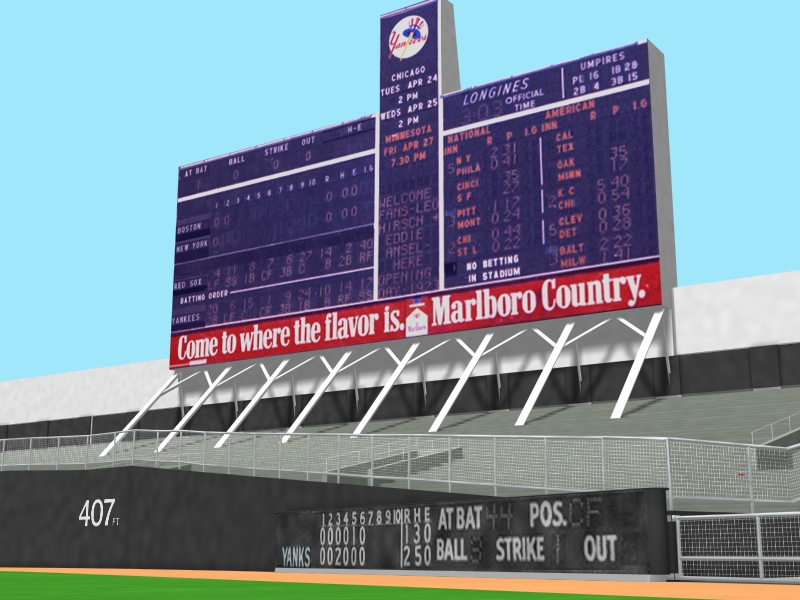 Another view of the scoreboard with the really nice texture map.
Another view of the scoreboard with the really nice texture map.
|