Below are images of the model as of 10-31-08
What's been done so far:
Just about all of the grandstand and bleacher concrete is now done. The building skin is just about complete (some rework on windows and grills will be required).
Most of the roof is now done (still need to add the elevator control structures and lights).
The facade is complete except for the parts that wrap around the ends of the grandstands. I will need to rework the facade balusters a bit to reflect newly discovered
details on the flagpole mounts. I've also added the bleacher wall advertizements (circa 1973) - thanks to Dennis Concepcion for researching and recreating these wonderful ads.
Next; Add the grandstand end railing and facade sections.
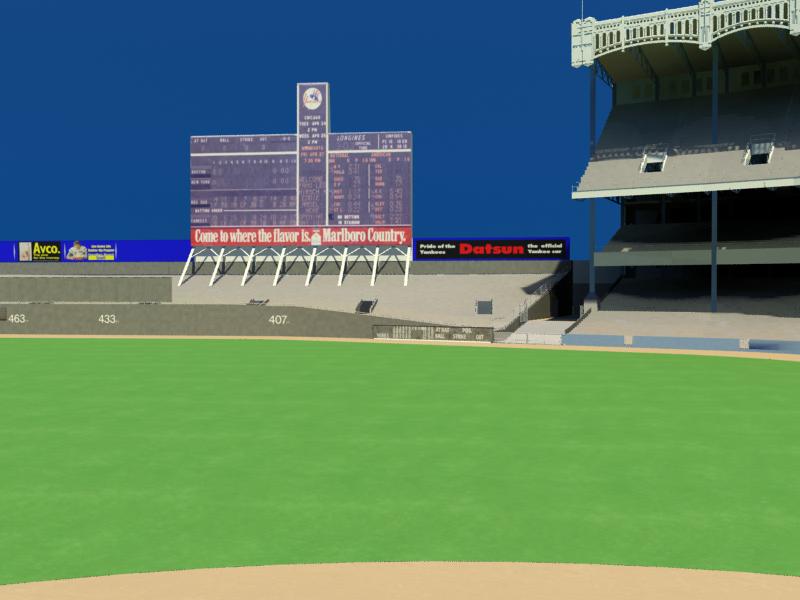 Advertizements c.1973.
Advertizements c.1973.
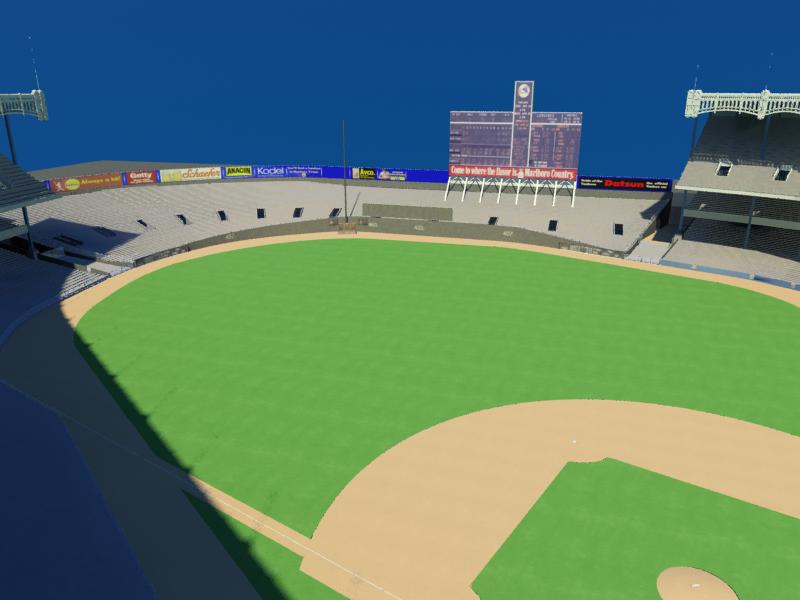 Nice work Dennis!.
Nice work Dennis!.
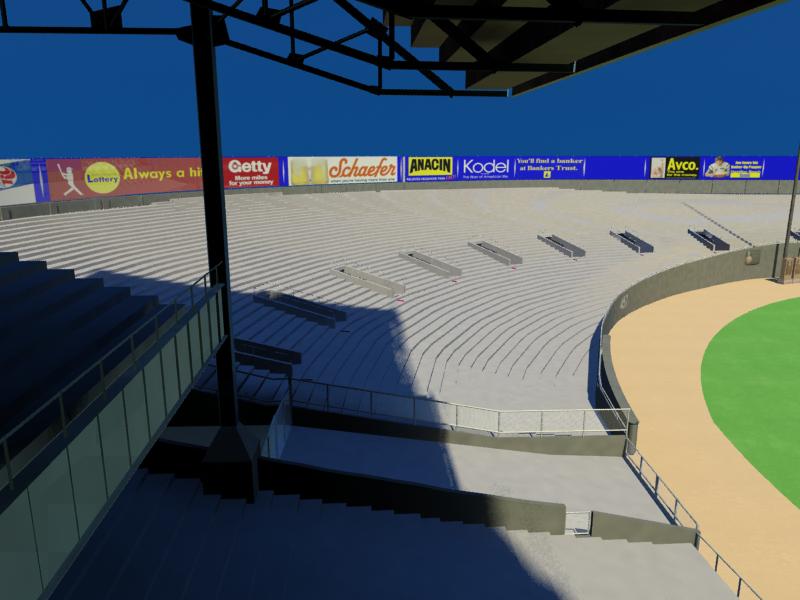
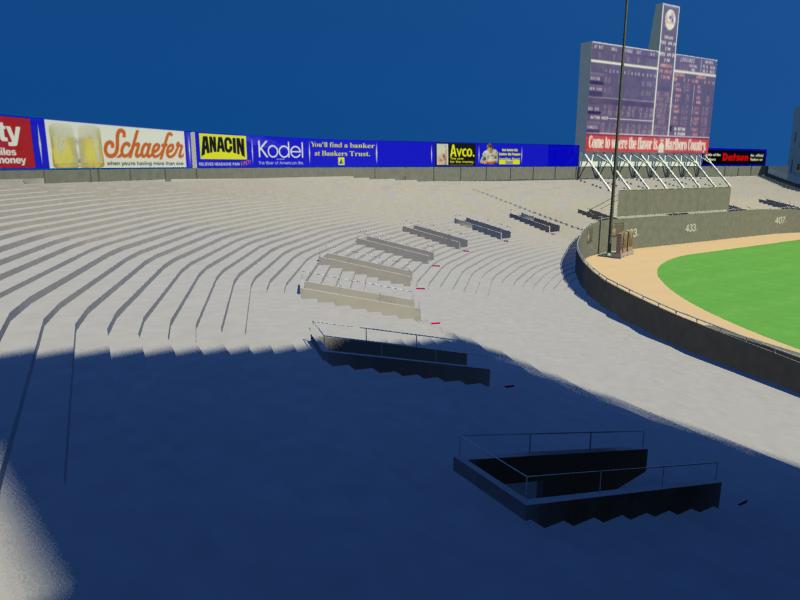
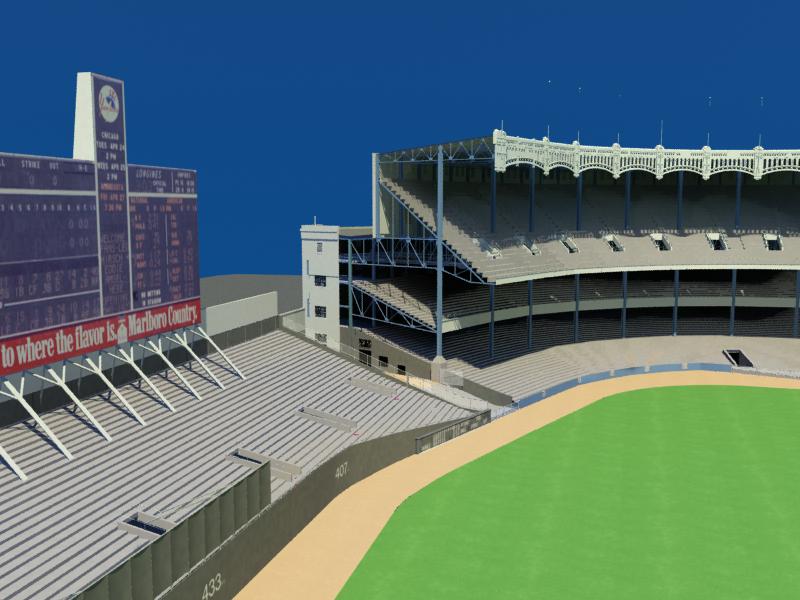 Keep watching this spot - Next; the end rails and facade sections.
Keep watching this spot - Next; the end rails and facade sections.
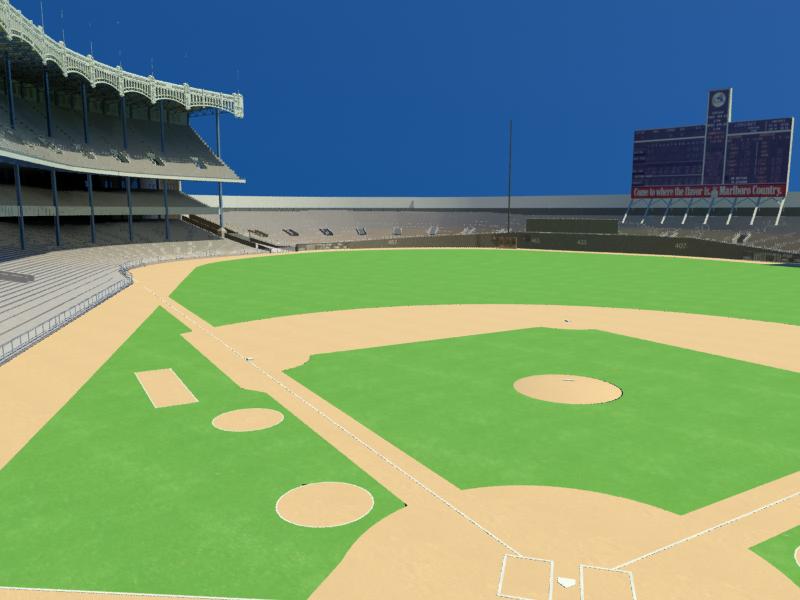 Looking out toward left field stands.
Looking out toward left field stands.
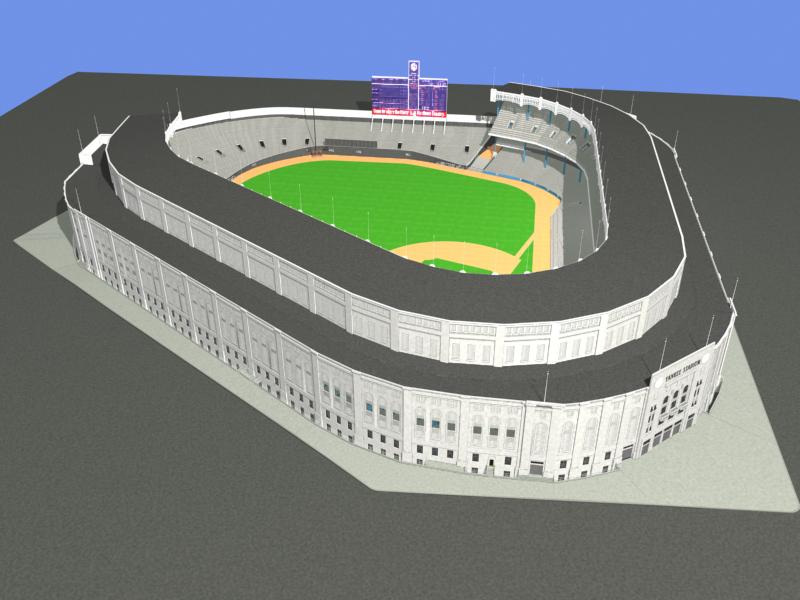 Overall progress. The building skin is closed.
Overall progress. The building skin is closed.
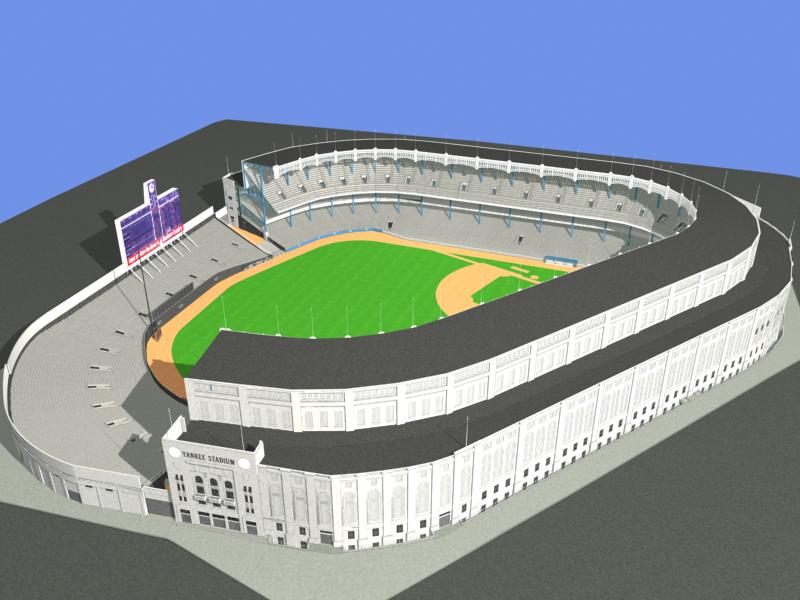 Lots more work to do, but it's getting there.
Lots more work to do, but it's getting there.
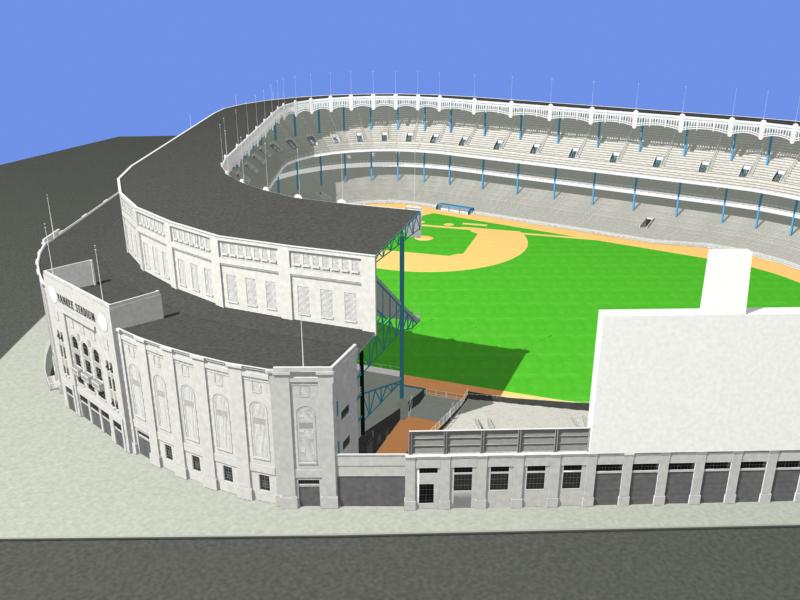 Gate 6 entry portal.
Gate 6 entry portal.
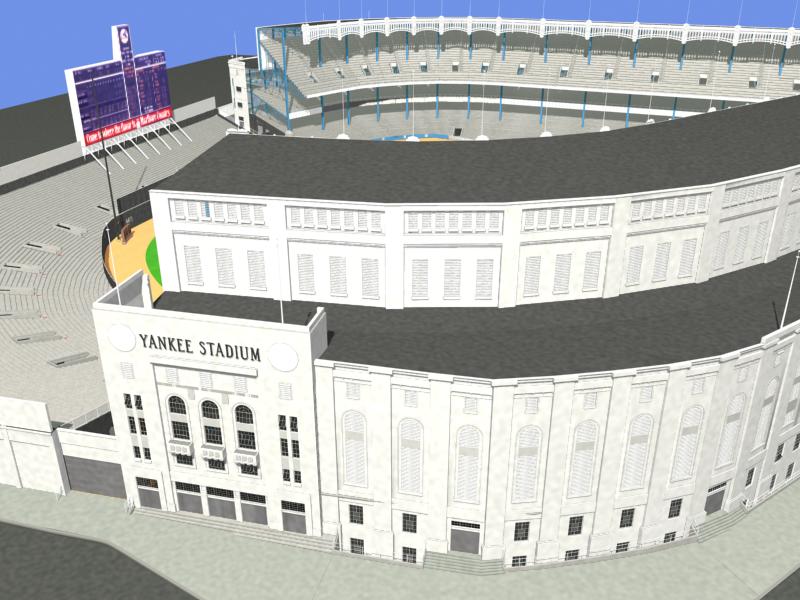 Gate 2 portal with stairs and railings.
Gate 2 portal with stairs and railings.
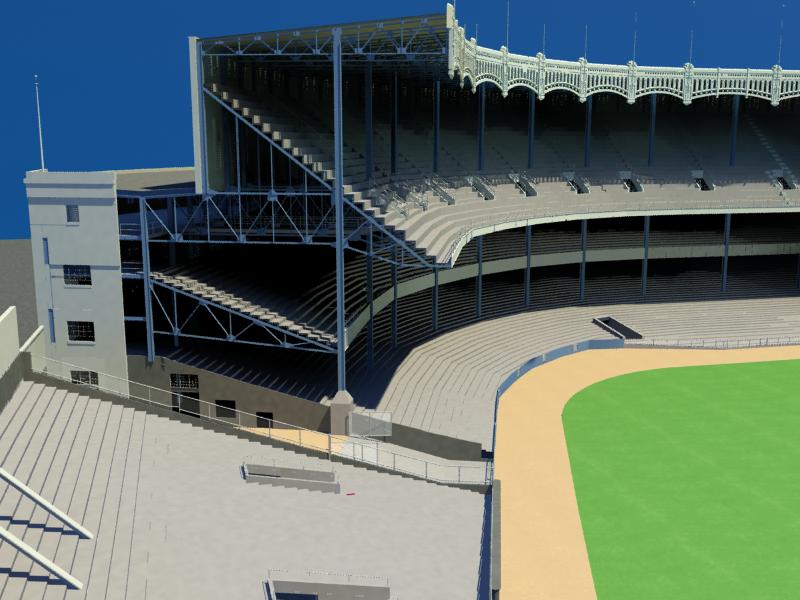 Right field grandstand end condition. Need to fix the column interface with the wall.
Right field grandstand end condition. Need to fix the column interface with the wall.
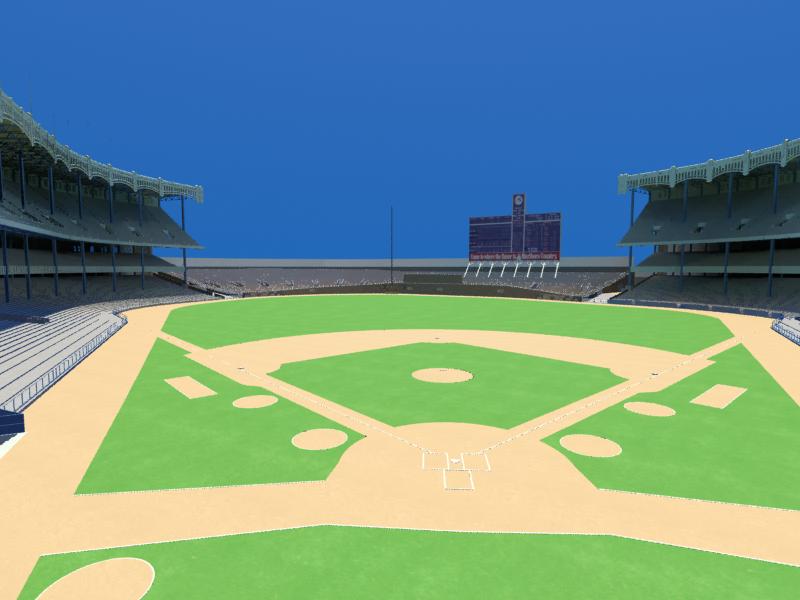 Left field curved stands section.
Left field curved stands section.
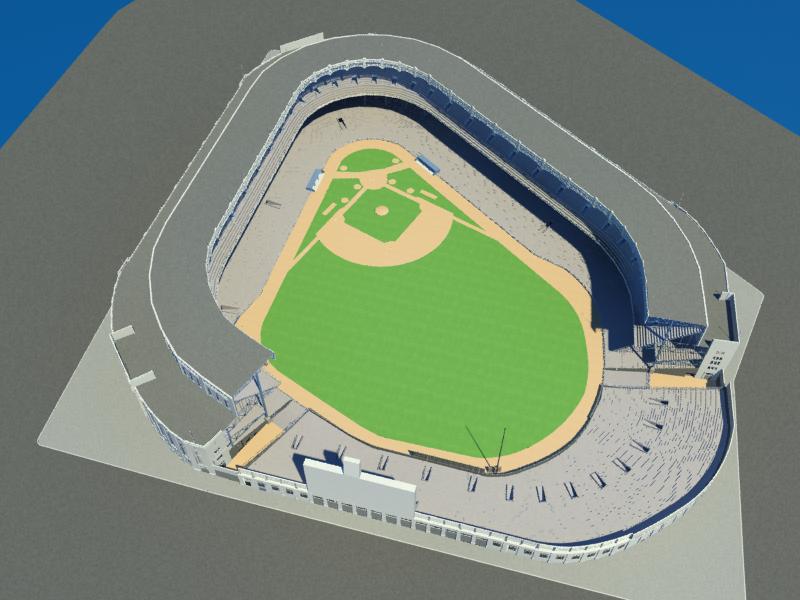 The external walls are nearly complete.
The external walls are nearly complete.
Below are images of the model as of 08-02-08
What's been done so far:
Continuing on with the the concrete portions of the stadium, the building skin and stands are almost complete.
The facade is done except for the side sections.
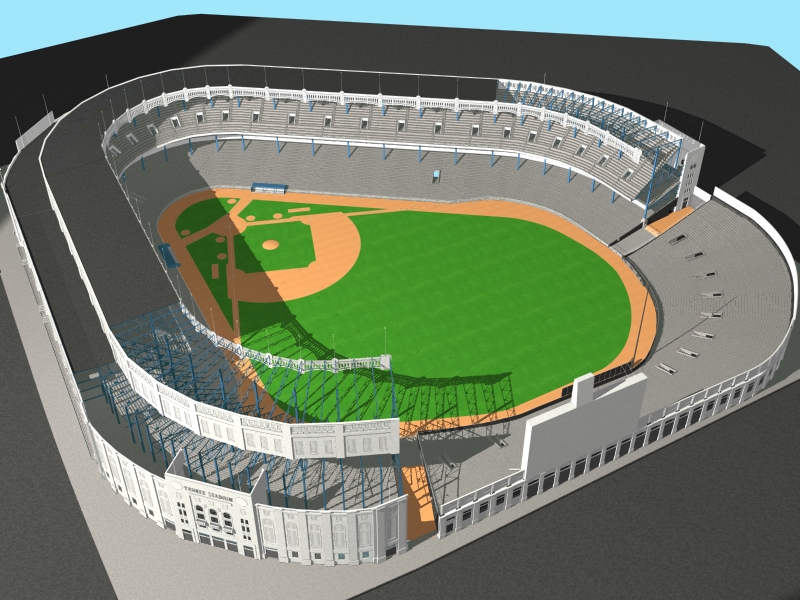 Overall progress. The building is almost closed.
Overall progress. The building is almost closed.
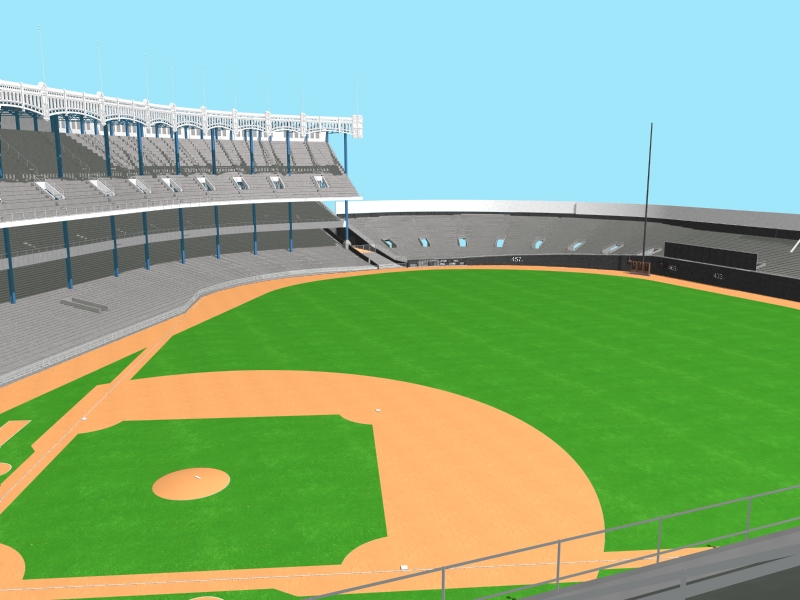 View of left field grandstands. I still need to add end rails and ballasters.
View of left field grandstands. I still need to add end rails and ballasters.
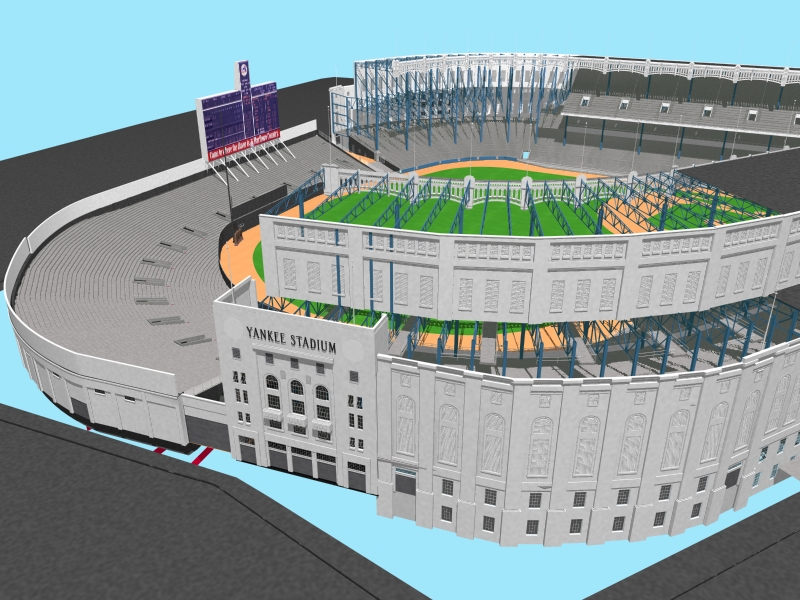 View looking at gate 2..
View looking at gate 2..
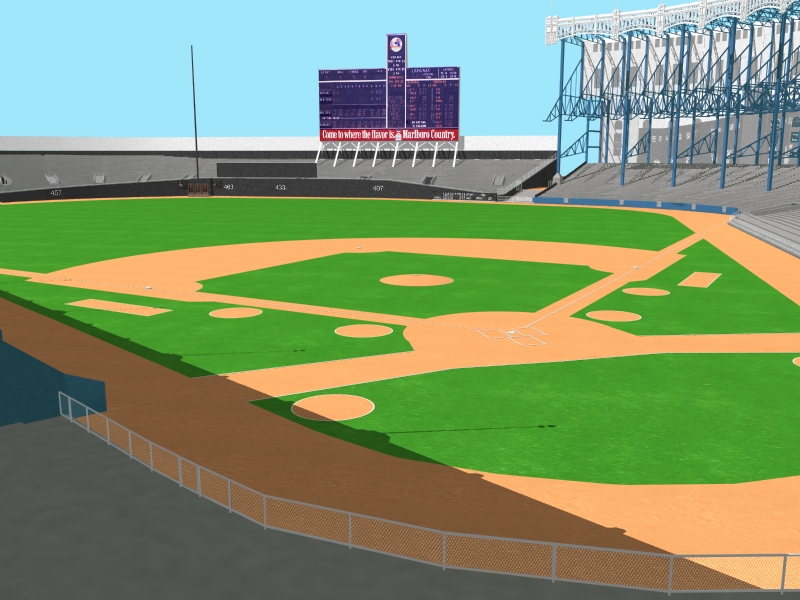 Right field corner under construction.
Right field corner under construction.
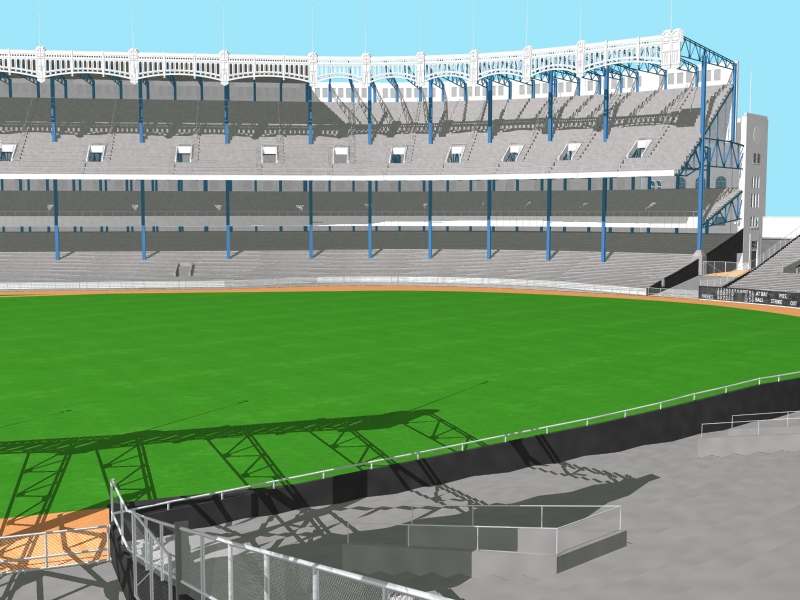 Left field stands.
Left field stands.
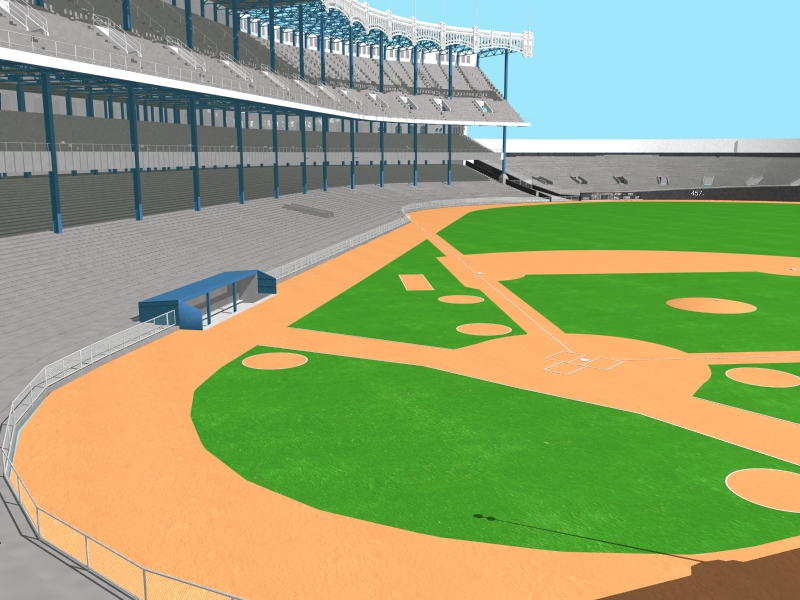 Left field stands from lower down.
Left field stands from lower down.
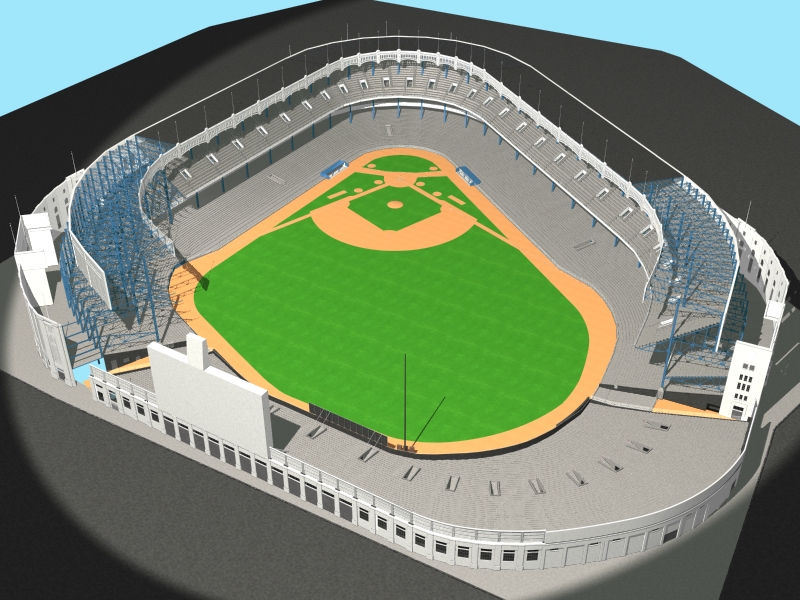 The external walls are nearly complete.
The external walls are nearly complete.
Below are images of the model as of 07-06-08
What's been done so far:
The ramps are a bit of a puzzle. They seem to be double ramps up to the main level, but then seem to become single. It's unclear from the photos and plans I have if this is indeed the case and if so, how the transition occurs.
I decided to go ahead and work on the curved stand sections while I figure it out. I've built the short facade sections and put in stands on the gate 4 side of the building.
Next the remaining stand sections.
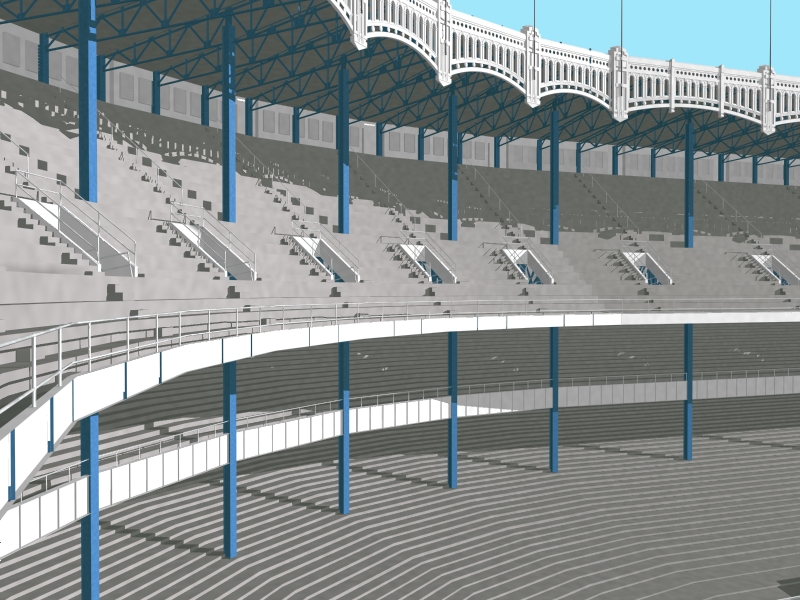 Shot of the upper deck showing the short facade sections.
Shot of the upper deck showing the short facade sections.
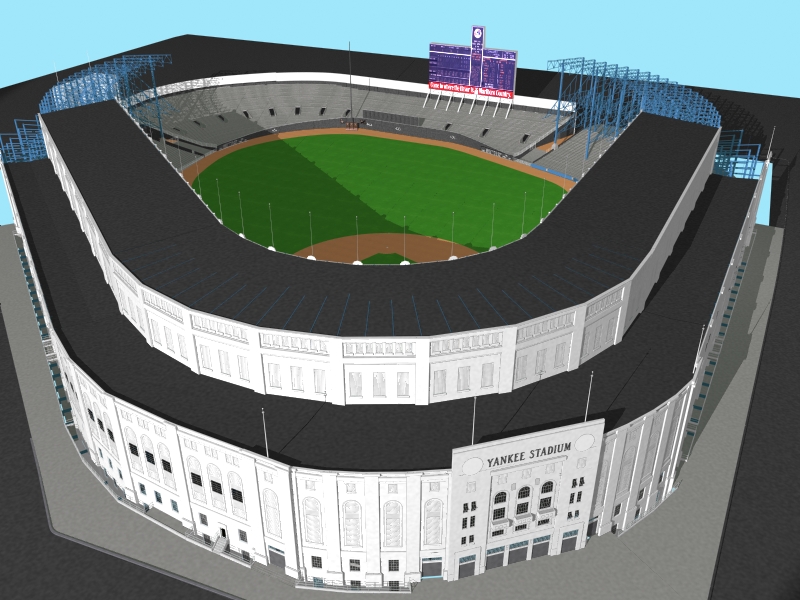 Overall progress.
Overall progress.
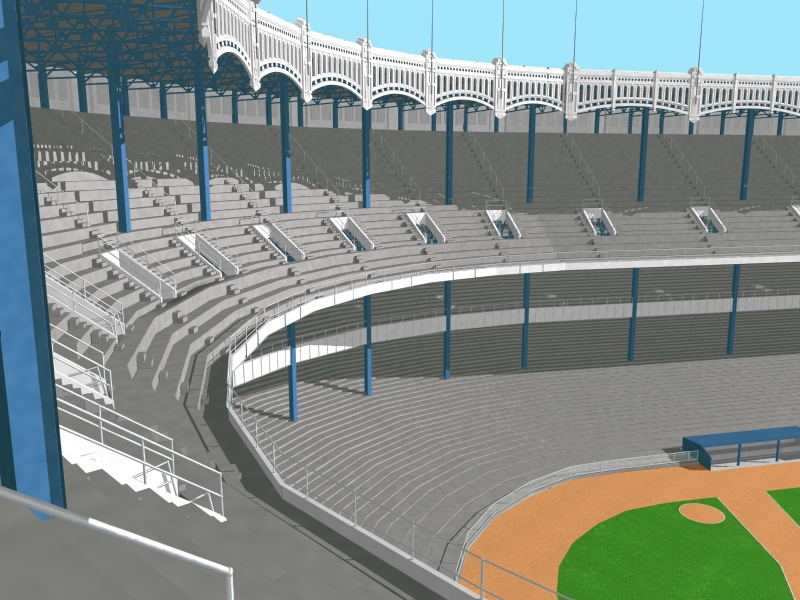 More facade.
More facade.
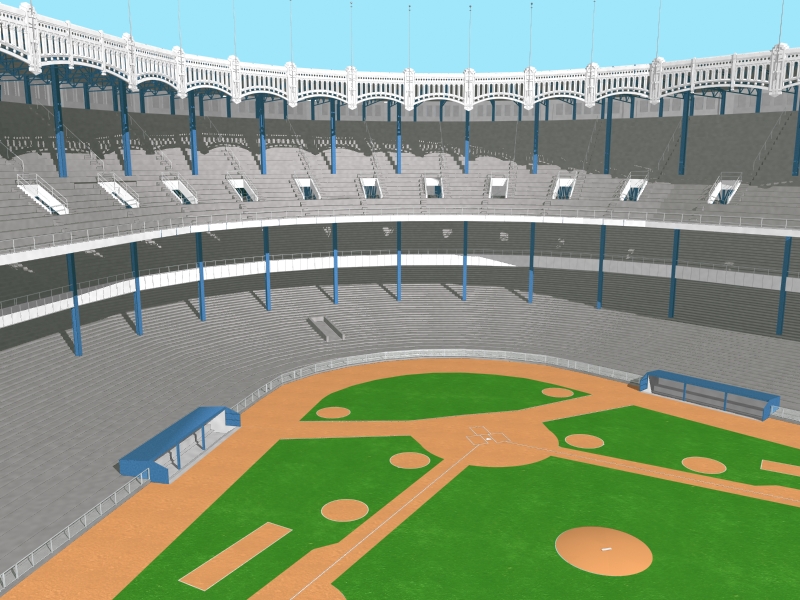 The entire curved section behind the plate.
The entire curved section behind the plate.
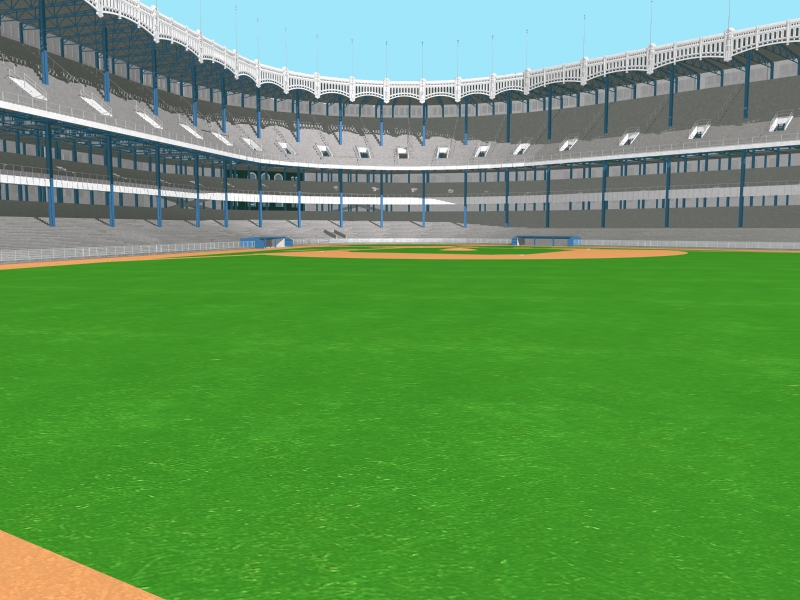 Long shot.
Long shot.
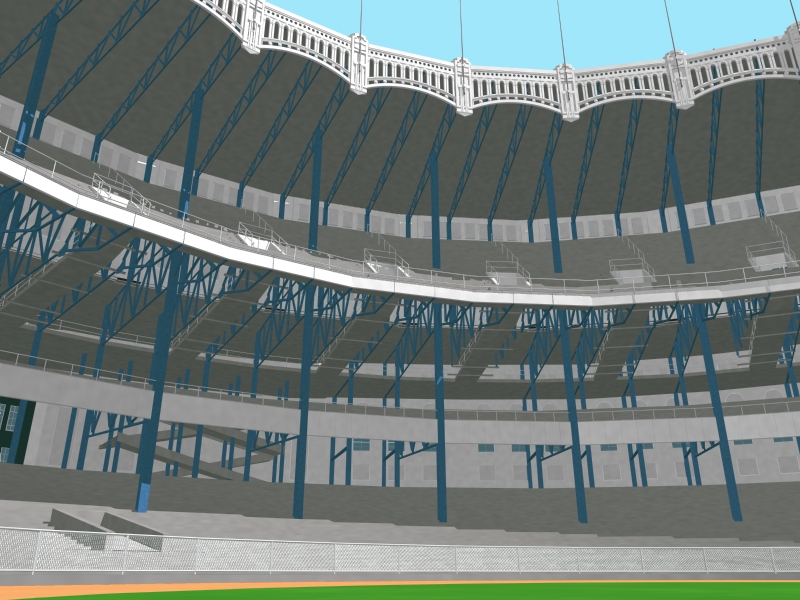 From below.
From below.
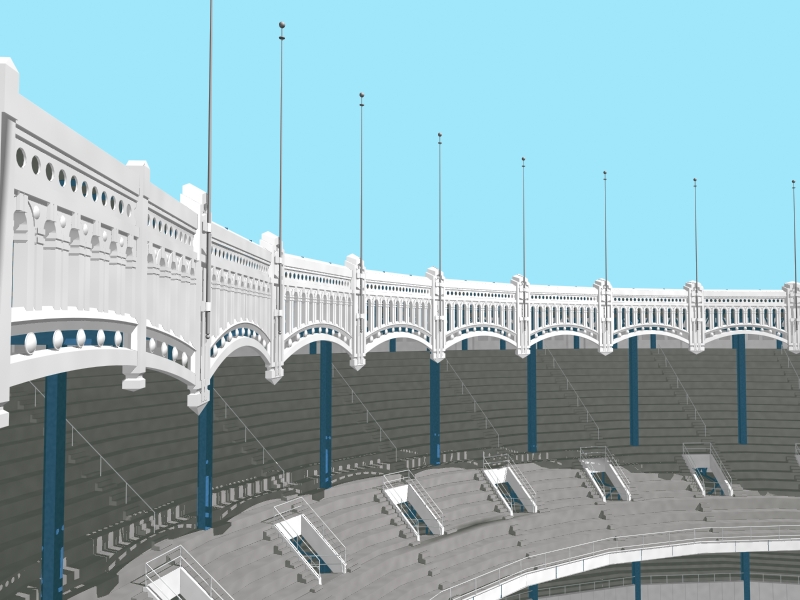 Close up.
Close up.
|