The purpose of this project is to try and recreate what it was like to be in the old
Yankee Stadium (pre 1973-76 renovation). The 3D model is being created in AutoCAD and 3D Studio MAX.
The idea is to eventually have an interactive 3D model that people can walk through and explore.
Research materials
Iíve based the structural part of the model on those drawings which Iíve been able to get my hands on.
Iíve got plan views of the lower and main levels taken from finish replacement drawings used in the
1973-76 renovation. I initially though these plans were based on the pre renovation plans, but on closer
study, it looks like these are actually based on the latter design. I do, however, have a pre construction
site plan, that shows the outline of the original building.
The good news is that the basic structure of the stands didnít change much in the renovation.
The column locations are the same. The bad news is that the tunnels shown in the early model
(shown below) did not appear exist in the pre-renovation stadium. The current model will require
some reworking to reconcile some of these issues.
I do have good sections and elevations of the pre-renovation stadium skin and stand structure, as well
as the facade. What I donít have are drawings showing the location of ramps leading from the entry
portals to the different levels and details on the bleachers.
In addition to the drawings, I have collected several models over the years, as well as photographs
from books and the internet. The photos will serve as texture maps for the 3D Studio part of the model.
Any help you can give would be greatly appreciated
If you have any drawings or other reference materials you think would be of use, or you have a
suggestion, please let me know. You can contact me at: rfkaplan@verizon.net.
Thanks and I hope you enjoy the model.
Rick
Below are images of the model as of 03-29-12
What's been done so far:
It's Hard to believe it's been almost a year since the last update. Thanks to everyone for continuing to visit.
Well, it's been a busy time. I've had to make a bunch of revisions to the model to make it fit the more detailed base drawings I now have.
I'm back on the upper deck seats and railings. It's quite a technical challenge to put this much repetitive geometry into the model.
When it's all done, there will be around 57,000 seats. As it stands, I have a little more than half of the upper deck done and I'm
already over 40 million polygons in the model. So far, rendering times are still reasonable and I can manipulate the model OK, but
there are so many instances of the seating components that 3D Studio is having difficulty keeping track. Hopefully, I can figure out a
way to display all of the seats as needed without killing the model.
Here are some renderings of the left field upper deck where the seats have been installed. The seats are numbered, but I had to patch together
the numbering system for the period from what photos I could find. The seating plan drawings I've seen are from the 1930s and I believe, are
based on an a different numbering system than was used after the curved backed seats replaced the loose box seats.
Next, the right filed upper deck seats, which are 90% done in AutoCAD, need to be inserted. Then, the two upper deck press boxes, the overhead lighting and
section signage.
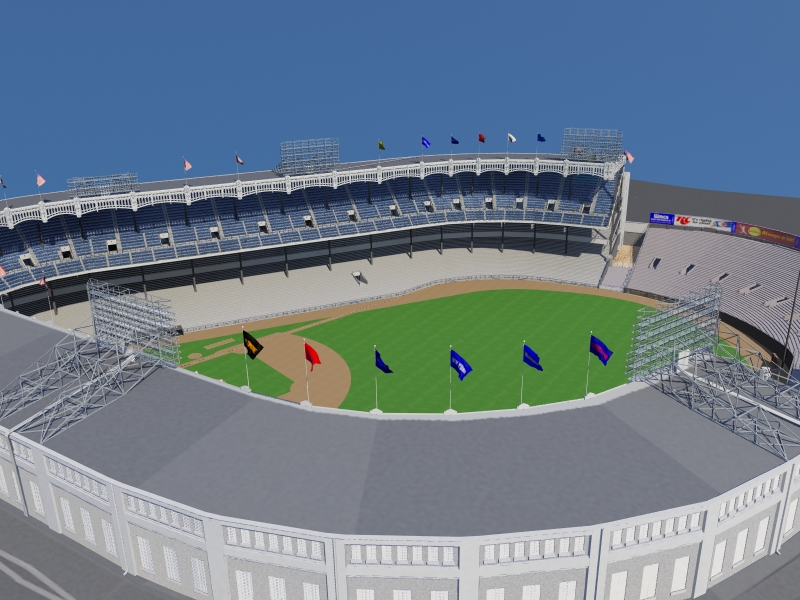
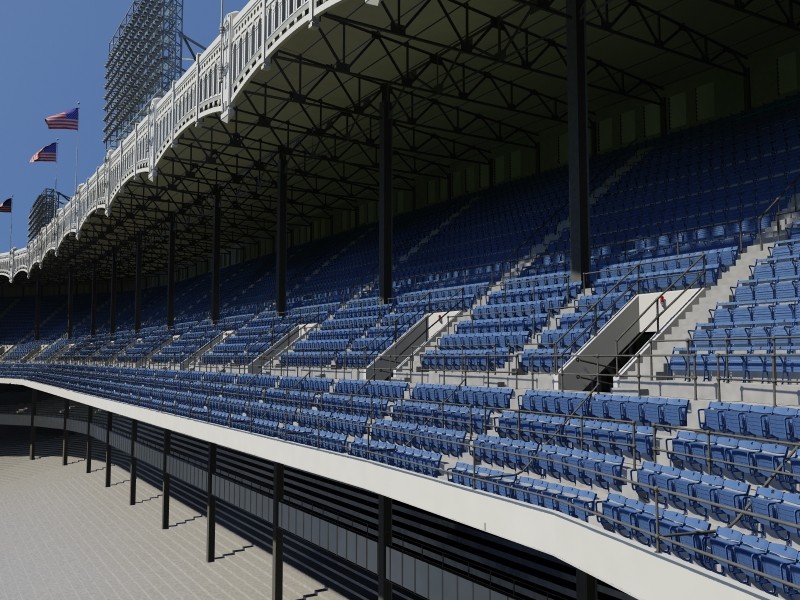
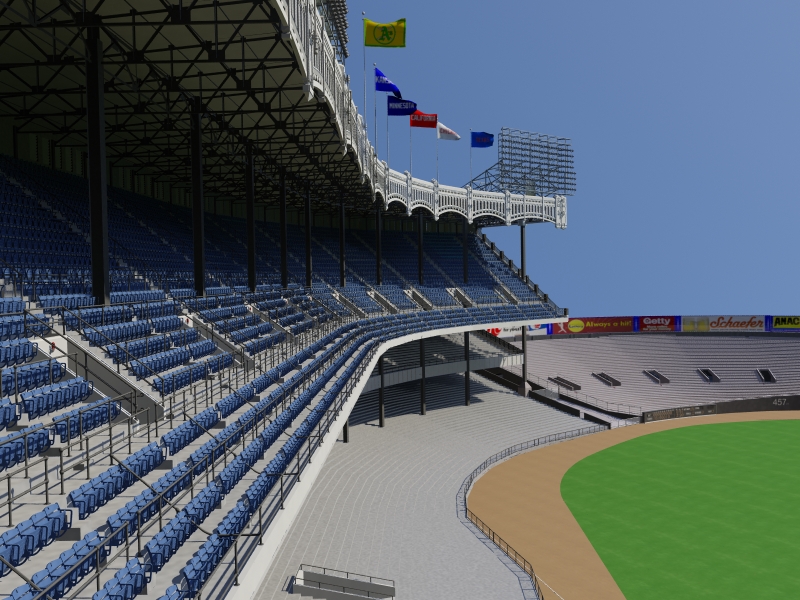
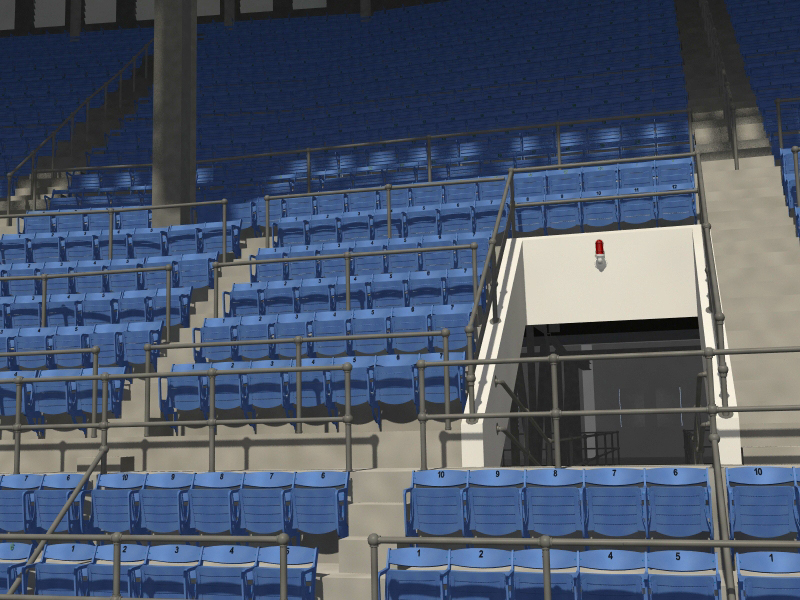 The seat numbers may not be exactly right. I had to extrapolate from a limited number of photos
The seat numbers may not be exactly right. I had to extrapolate from a limited number of photos
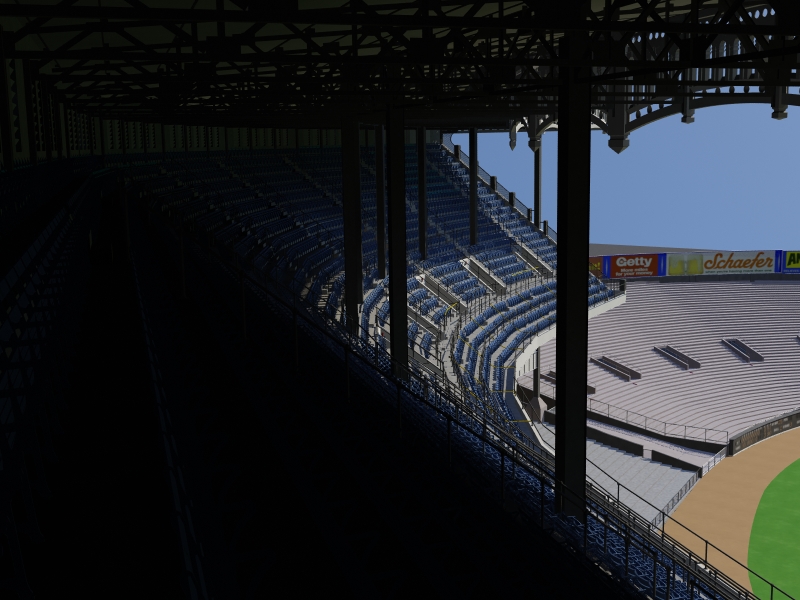
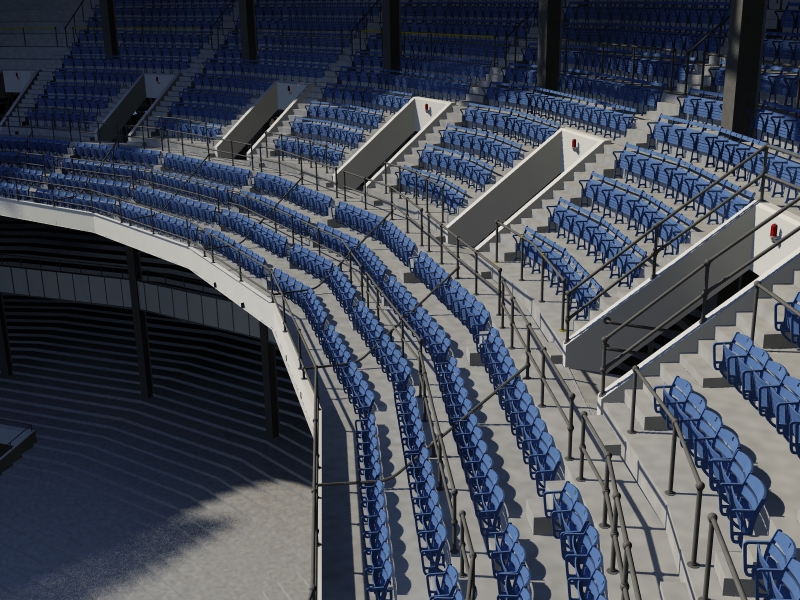
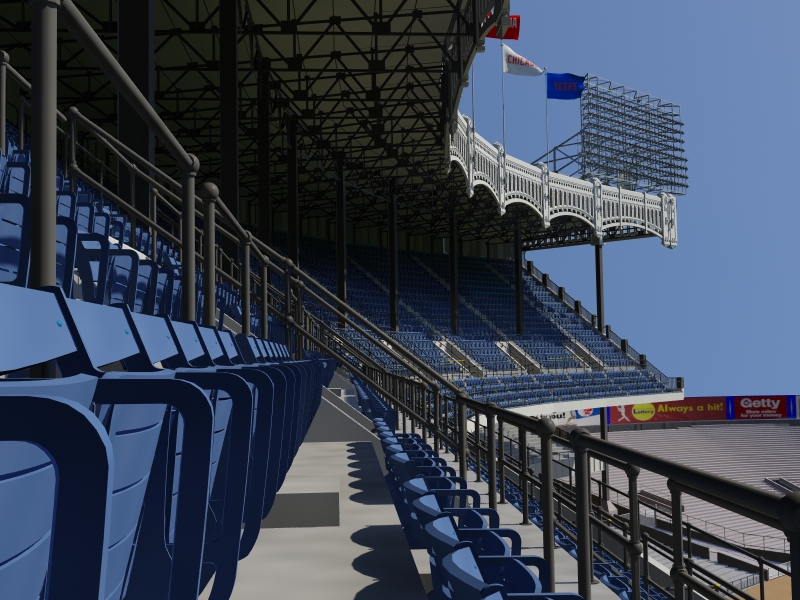
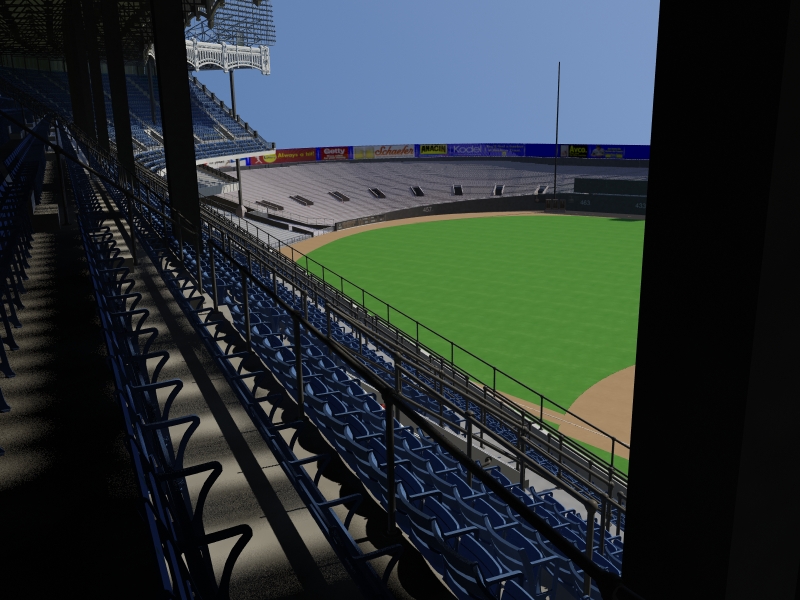
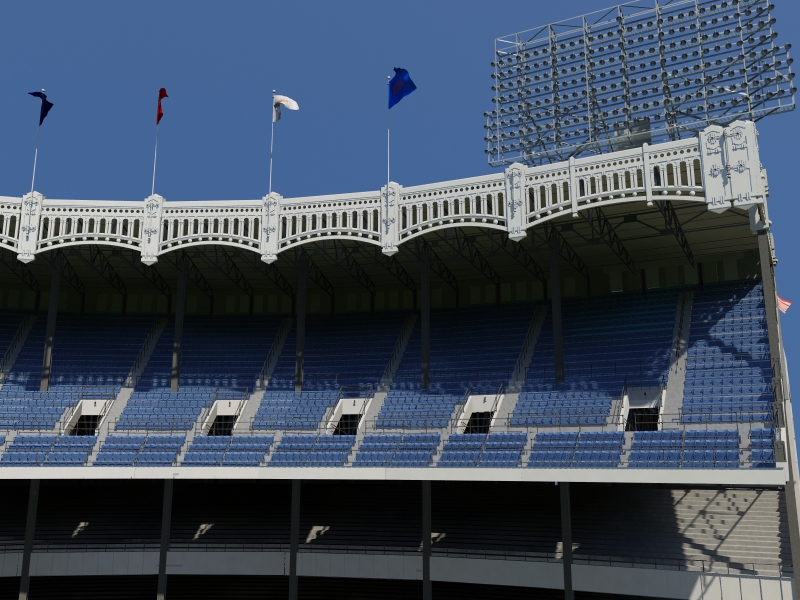
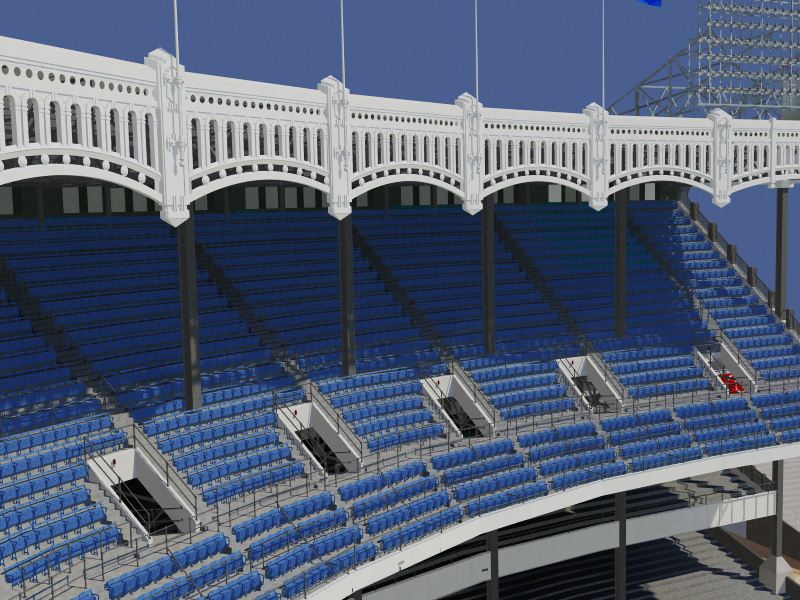
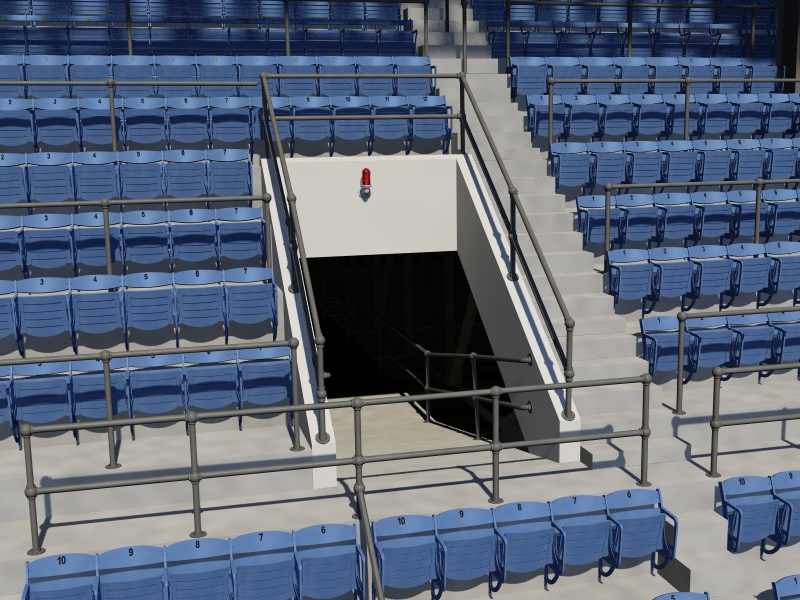
 Added section numbers on upper deck columns.
Added section numbers on upper deck columns.
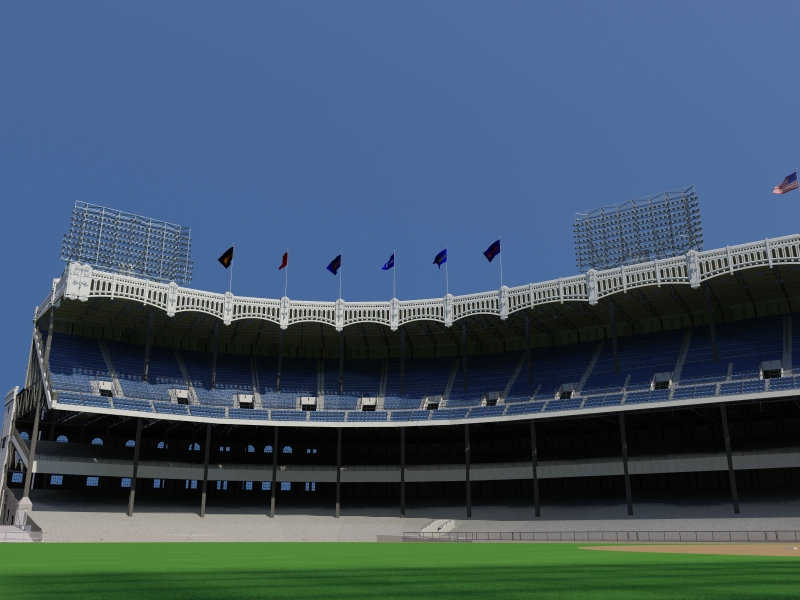
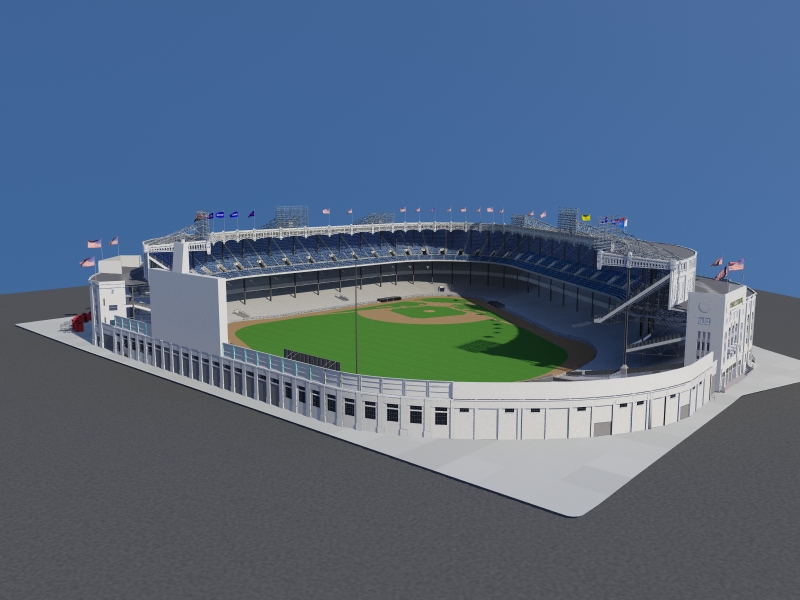
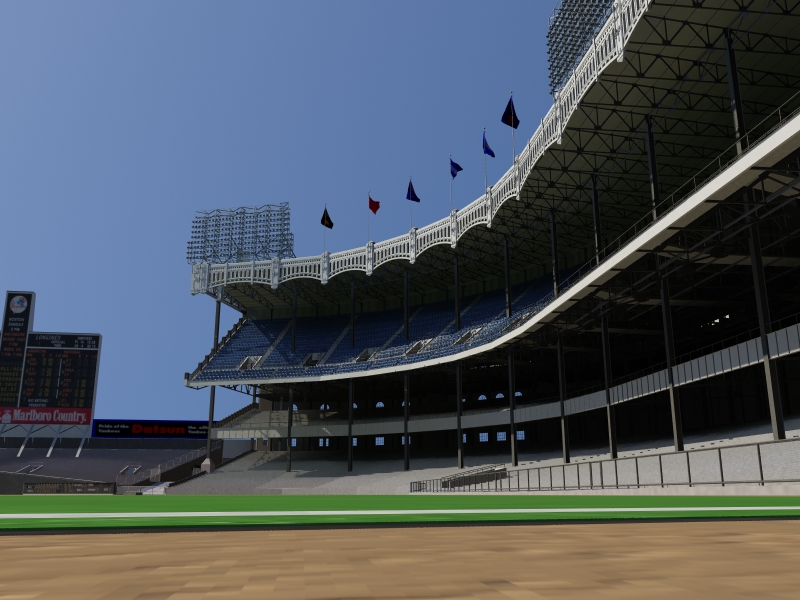
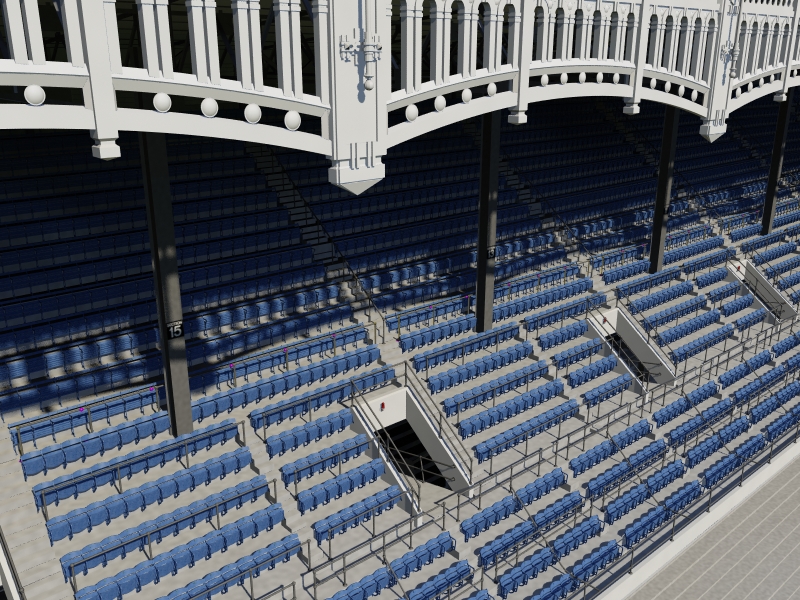
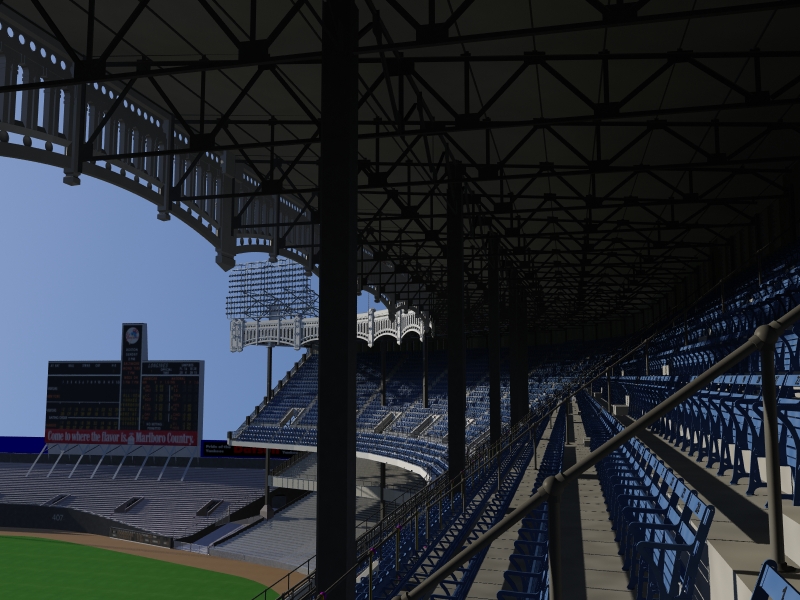
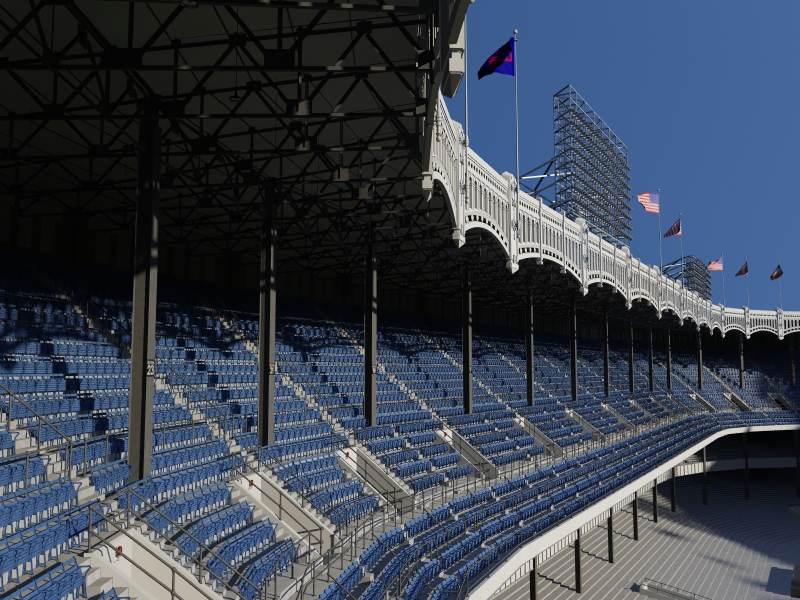

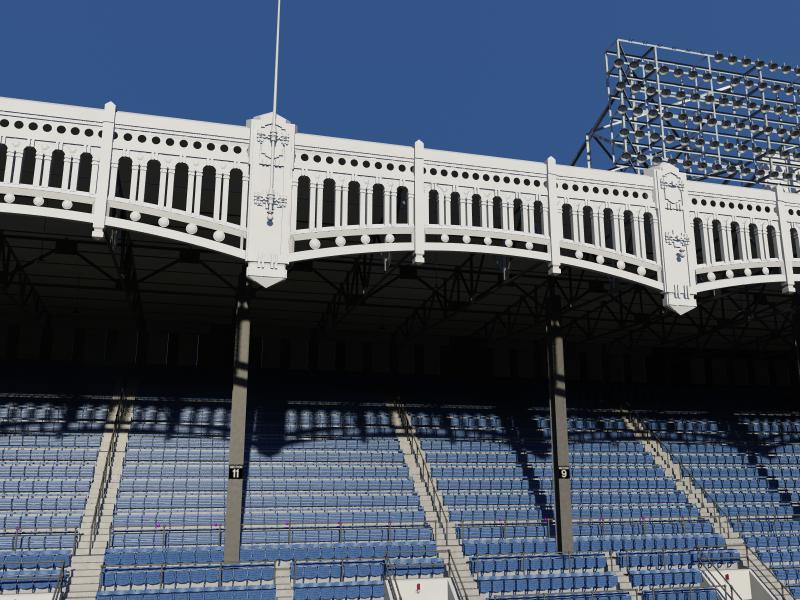
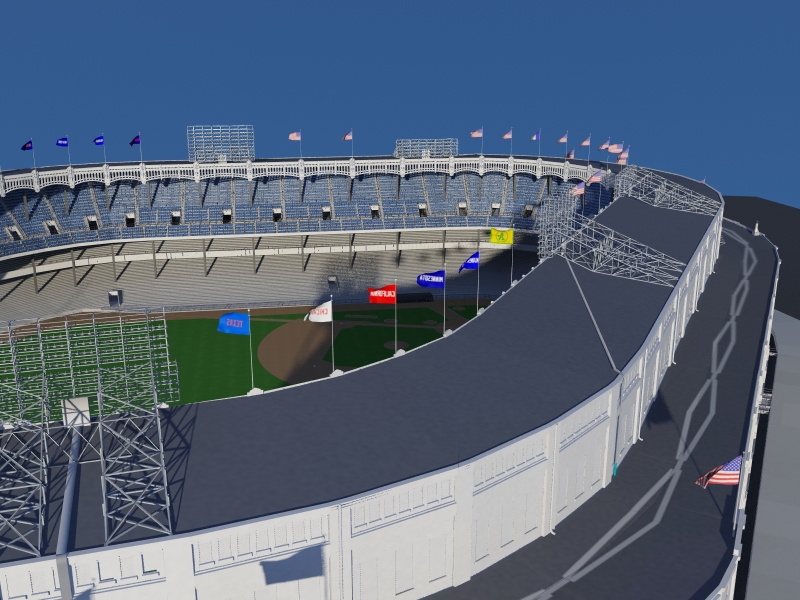
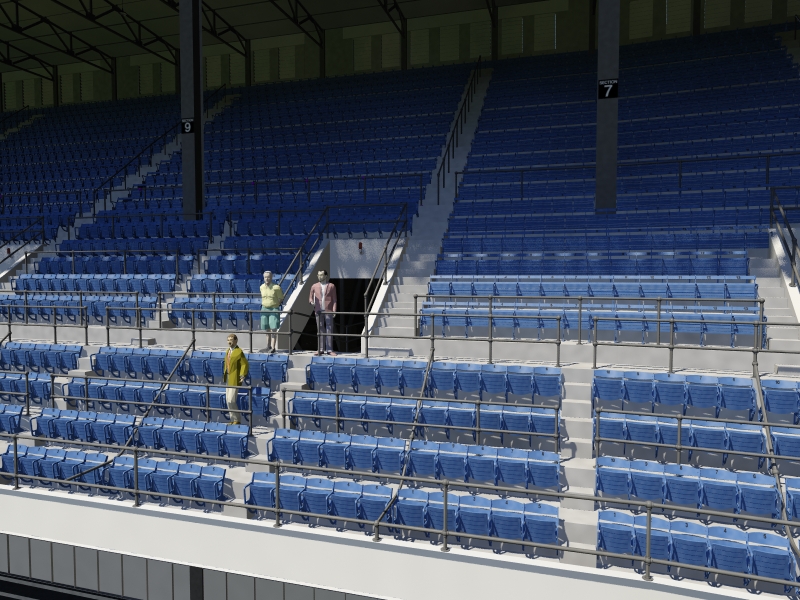 Some 3D people to give a sense of scale.
Some 3D people to give a sense of scale.
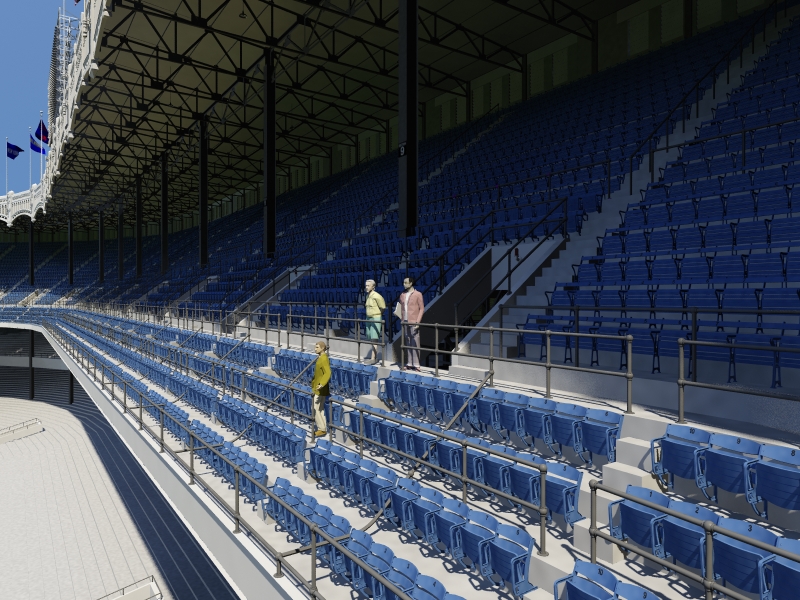
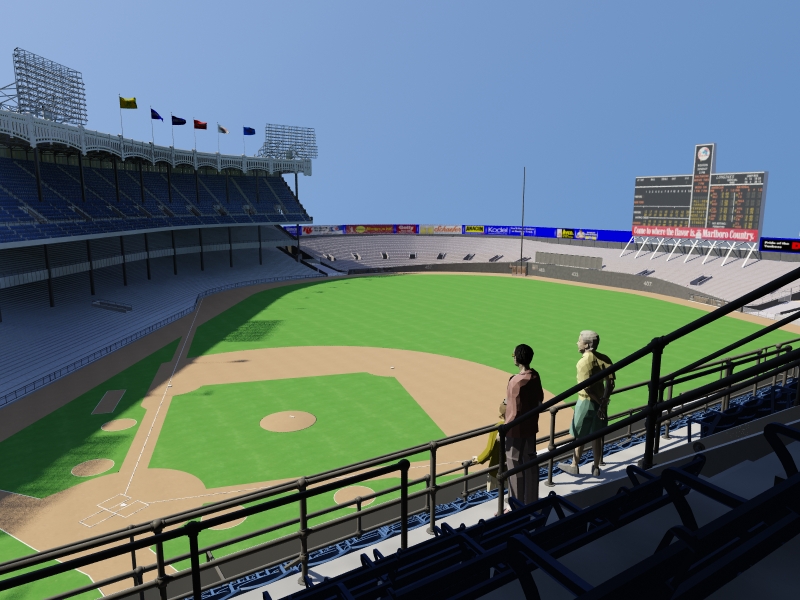
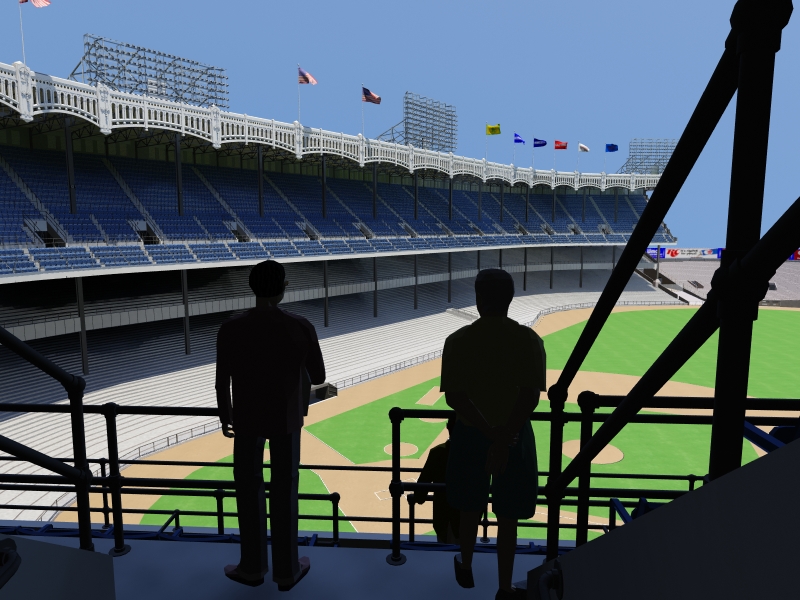
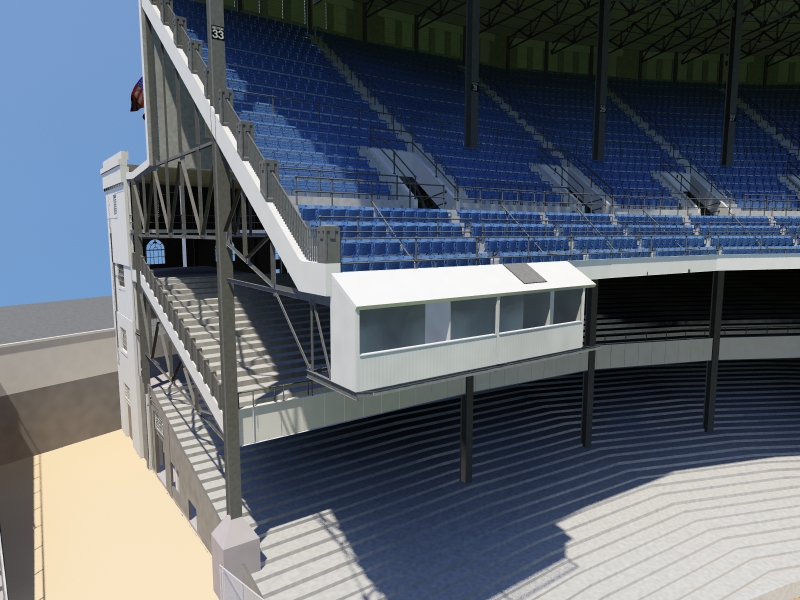
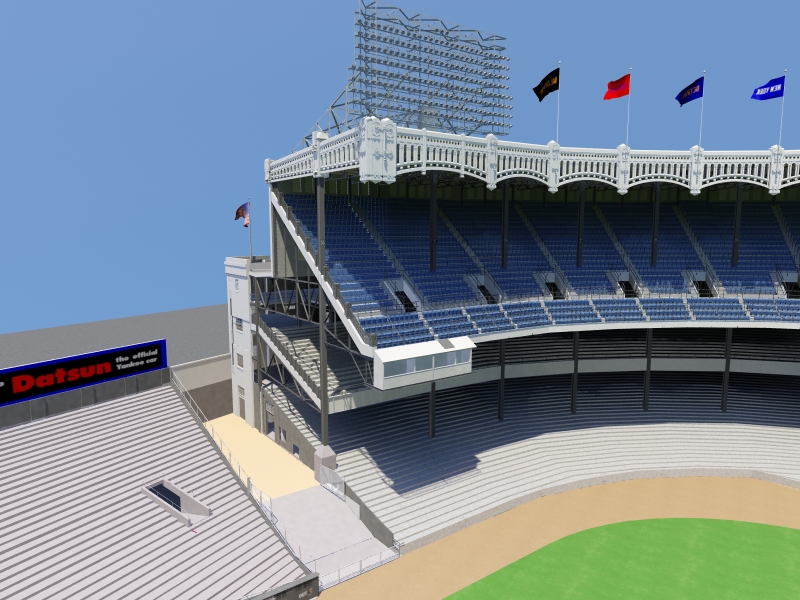
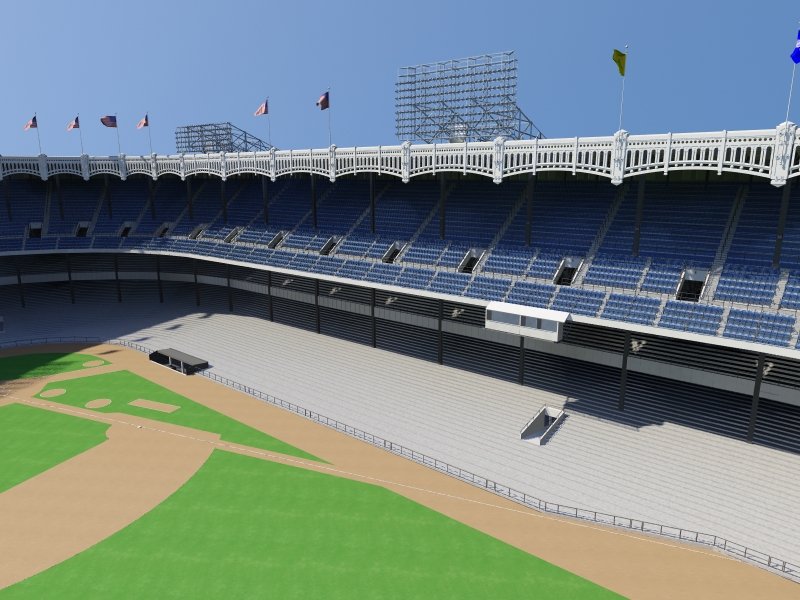
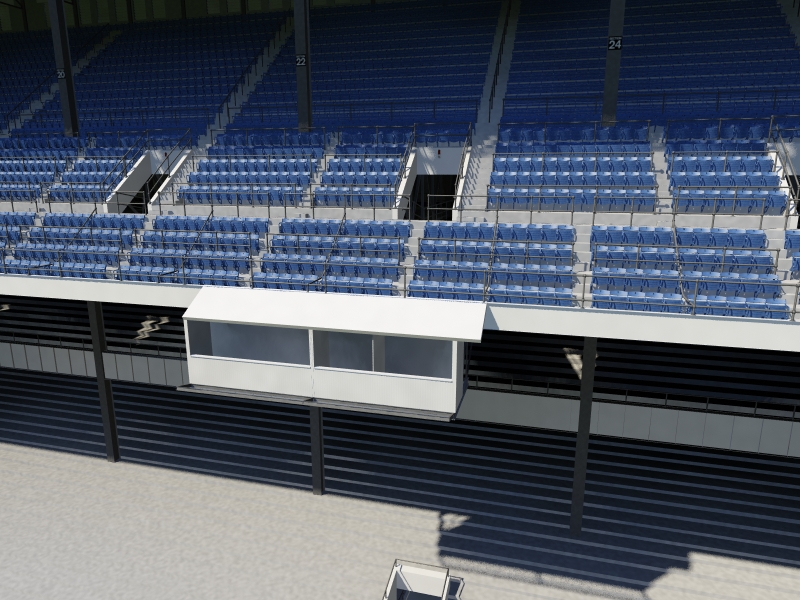
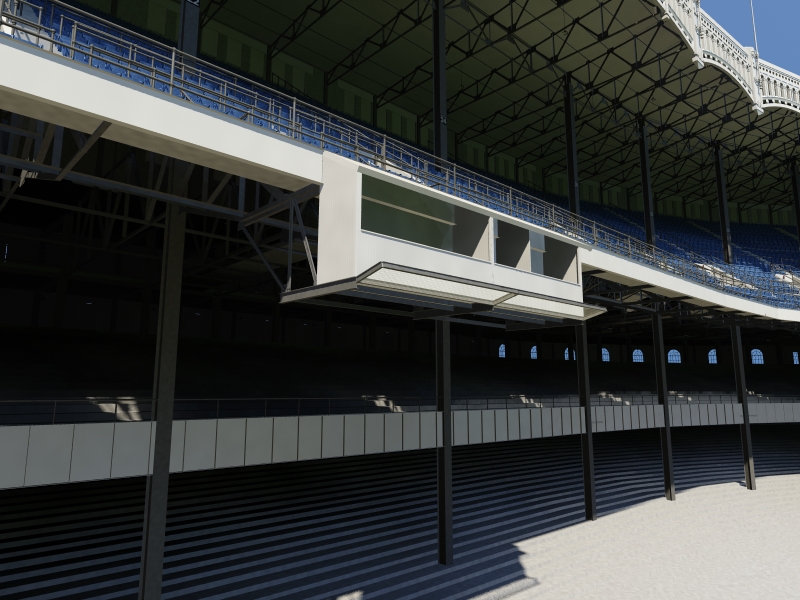
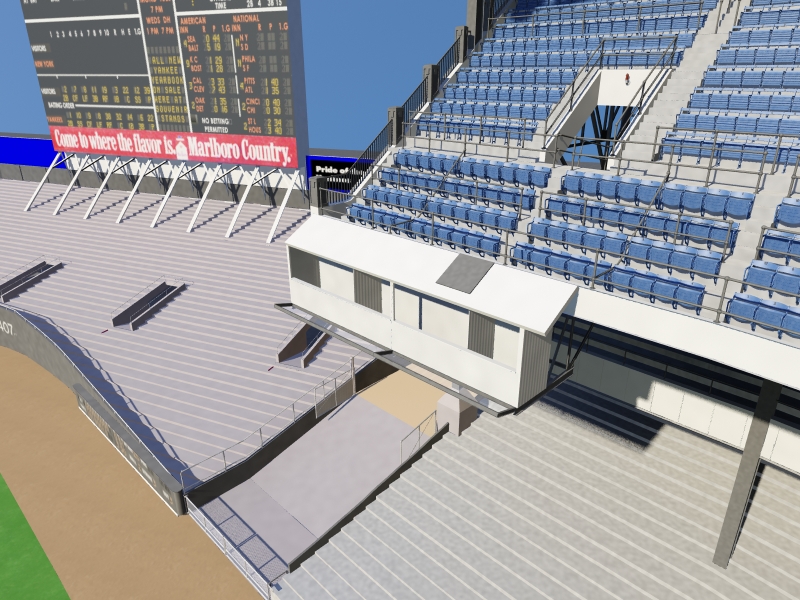
|